Amenities
Interiors By Michaelis Boyd AssociatesA world of incomparable amenities
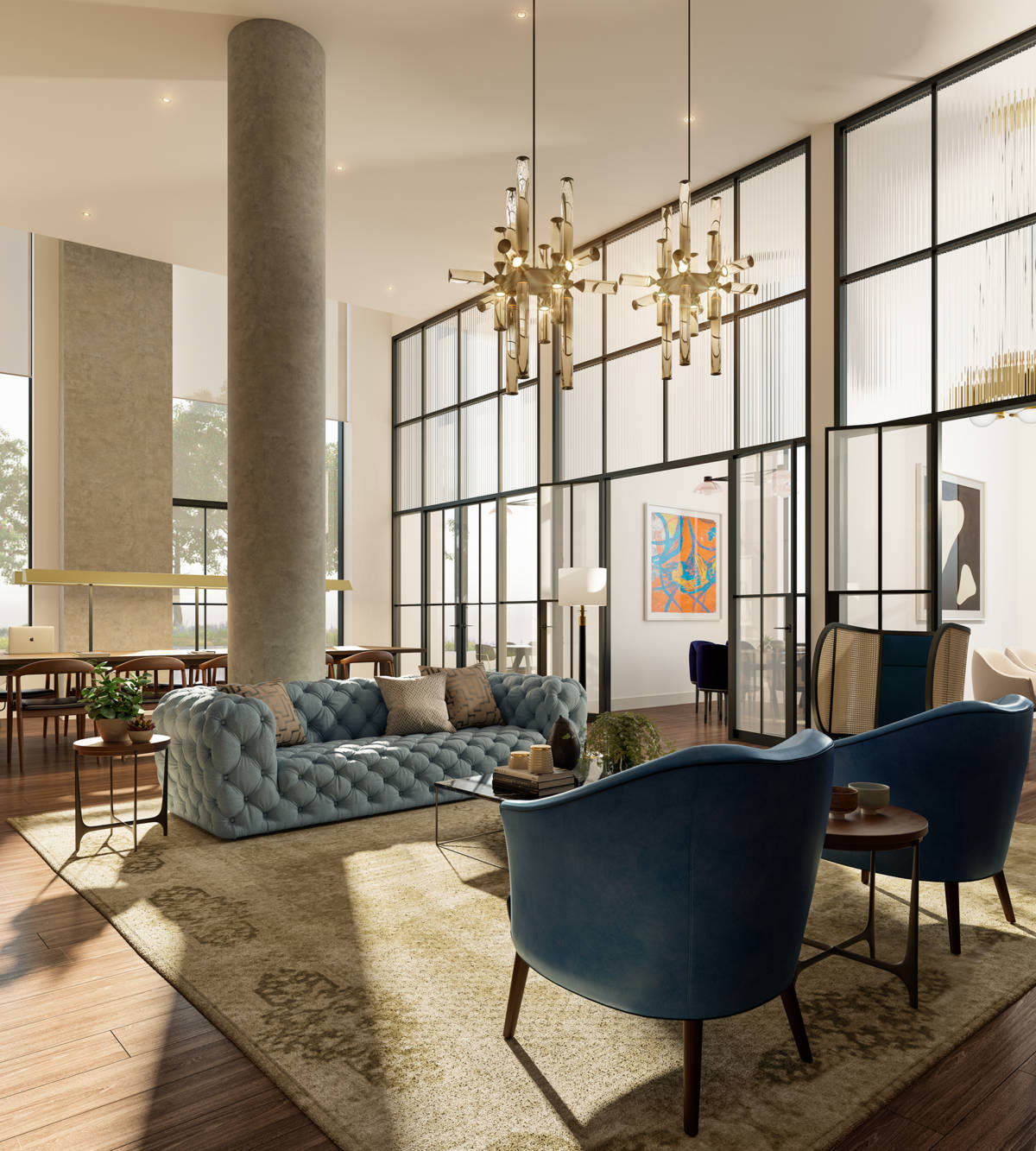
11 Hoyt boasts more than 29,000 square feet of luxurious indoor amenities on two levels, with thoughtfully designed spaces for working, exercising, relaxing, and socializing. The third-floor Park Club includes a fitness center, pool, spa, a co-working lounge, salon lounge, playroom, and more, all seamlessly connected to the private outdoor park. The 32nd floor Sky Club features private dining and entertainment spaces with breathtaking panoramic views.
Michaelis Boyd Associates designed this vast suite of amenities with a sophisticated mix of eclectic, comfortable furniture with personality—balancing vibrant patterns, colors, and textures, the way one might collect and furnish a residence over time— that makes these shared spaces feel like an extension of home.
Park Club Floor Plan
Catering Pantry
Conceal the Mess From Your Hosting Engagements
Co-working Lounge
With Private Meeting Rooms
Open to Entry Lobby Below
With a Grand Double-Height Sitting Room
Fitness Center
With Expansive Cardio and Weight Training Areas
Fitness Reception
Fitness, Spa, and Aquatic Center Reception Area
Fitness Center
With Expansive Cardio and Weight Training Areas
Games Room
With Table Tennis, Foosball, and Classic Board Games
Locker Rooms
With Steam Showers & Saunas
Maker Studio
With Space for Your Inner-Artisan to Flourish.
Massage Treatment & Meditation Rooms
Resort-quality Spa Offerings at Your Doorstep
Children's Playroom
With Hanging Pods and Multi-Level Play Structure
Saltwater Pool
75-Foot Indoor Saltwater Lap Pool with Adjoining Outdoor Sundeck
Powder Rooms
Salon Lounge
With Adjoining Outdoor Barbecue and Private Dining
Squash Court
A Regulation-Sized Court for Competitive-Minded Residents
Yoga & Group Fitness Studio
With Abundant Natural Light and Gorgeous Views
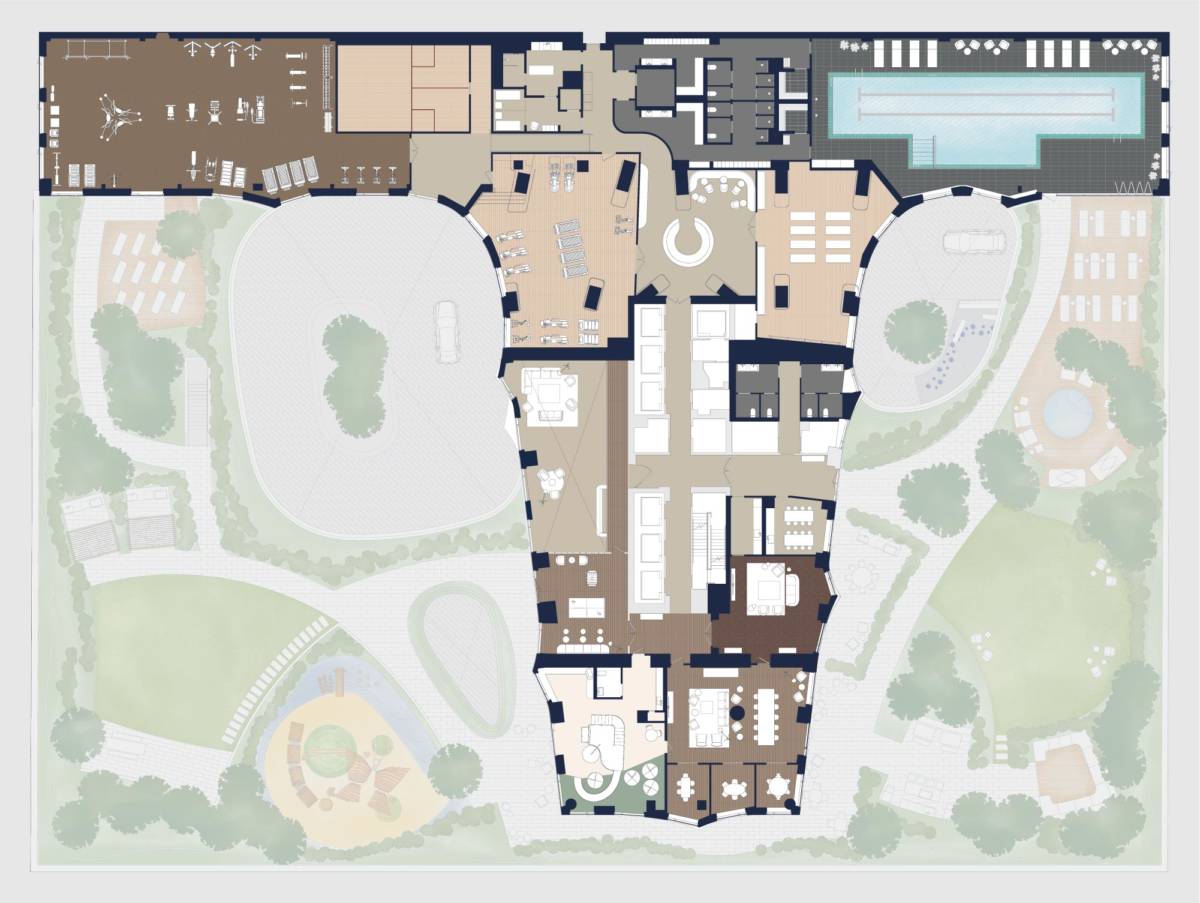
Health and Wellness
- Fitness Center
- Locker Rooms with Steam Showers and Saunas
- Massage Treatment Rooms
- Saltwater Lap Pool
- Squash Court
- Yoga and Group Fitness Studio
Work and Leisure
- Catering Pantry
- Co-working Lounge & Meeting Rooms
- Games Room
- Maker Studio
- Playroom
- Salon Lounge
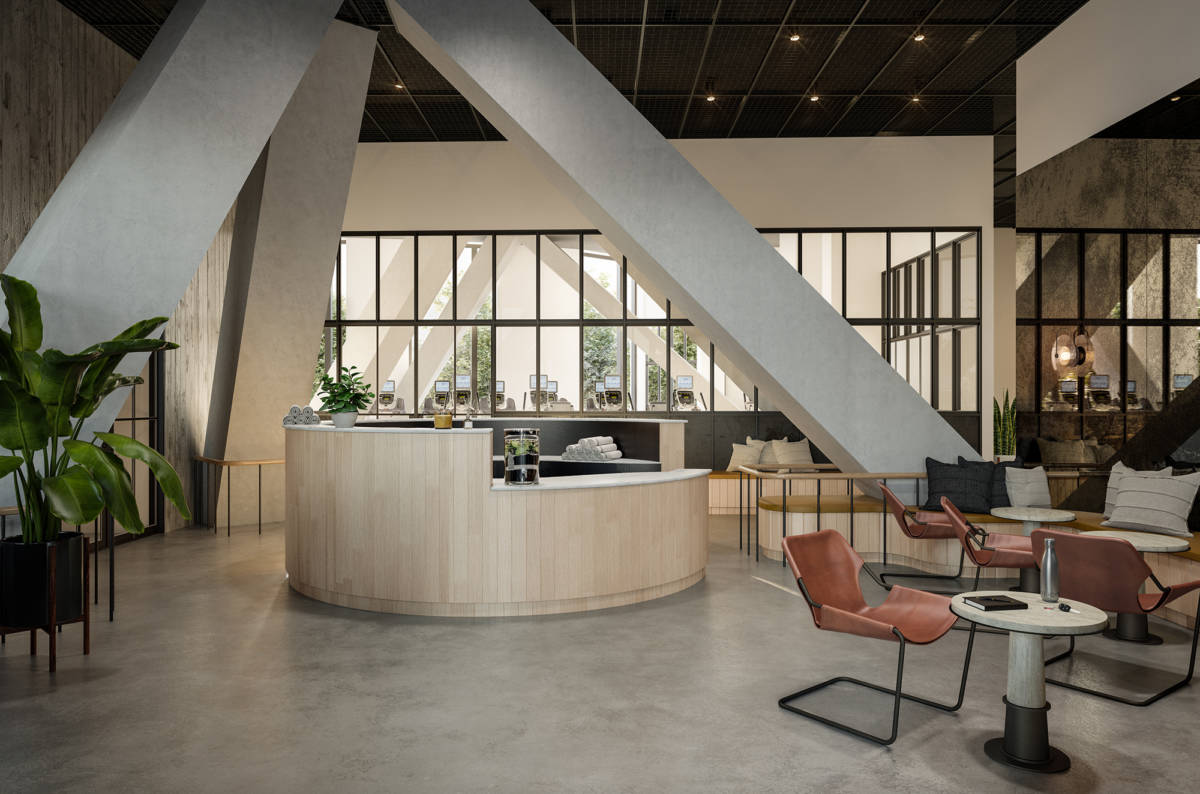
Health and wellness
The third-floor Park Club offers a nearly 13,000 square-foot fitness, spa, and aquatic center designed and curated by The Wright Fit, the industry leader in high-end, holistic fitness and health.
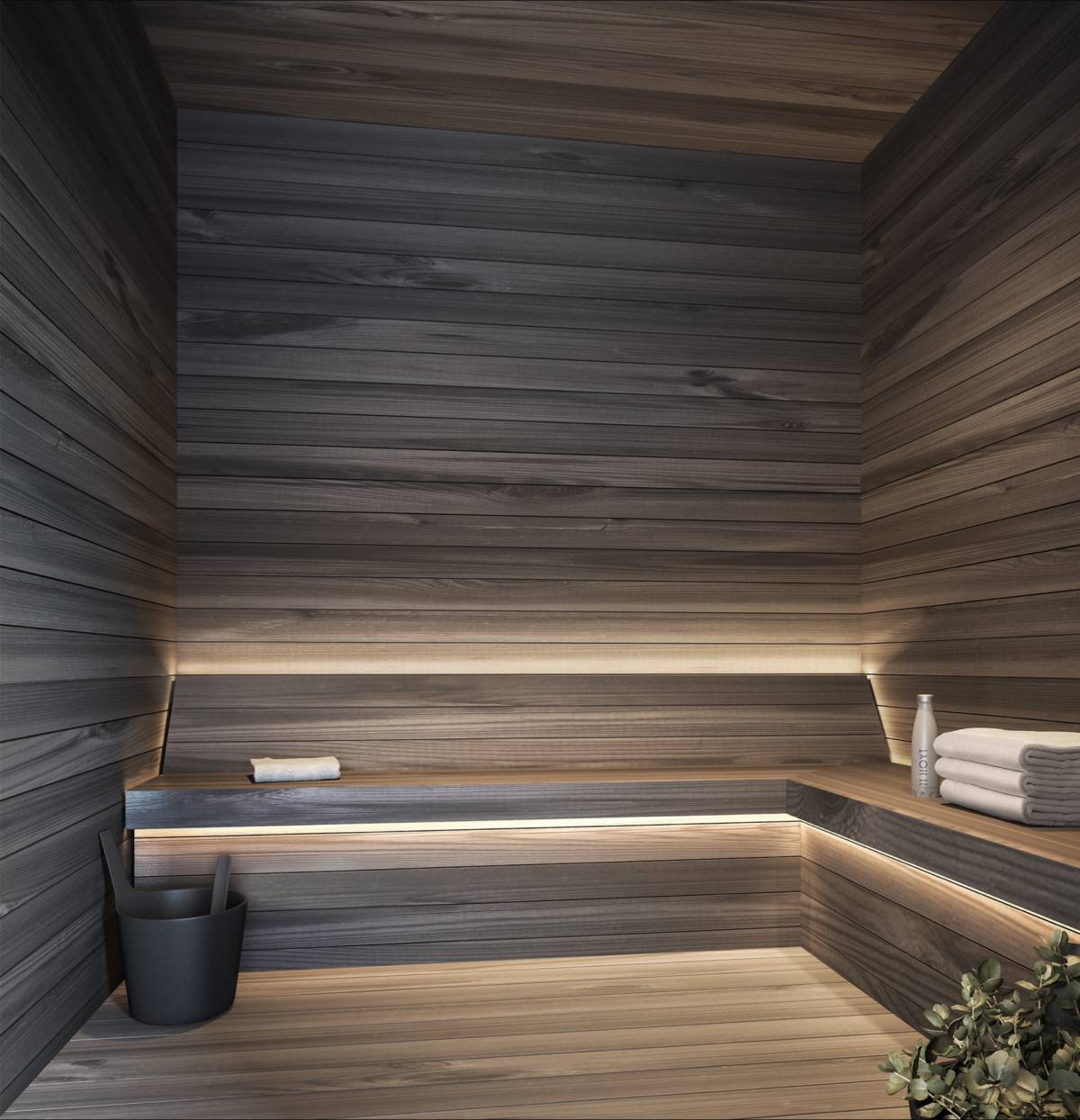
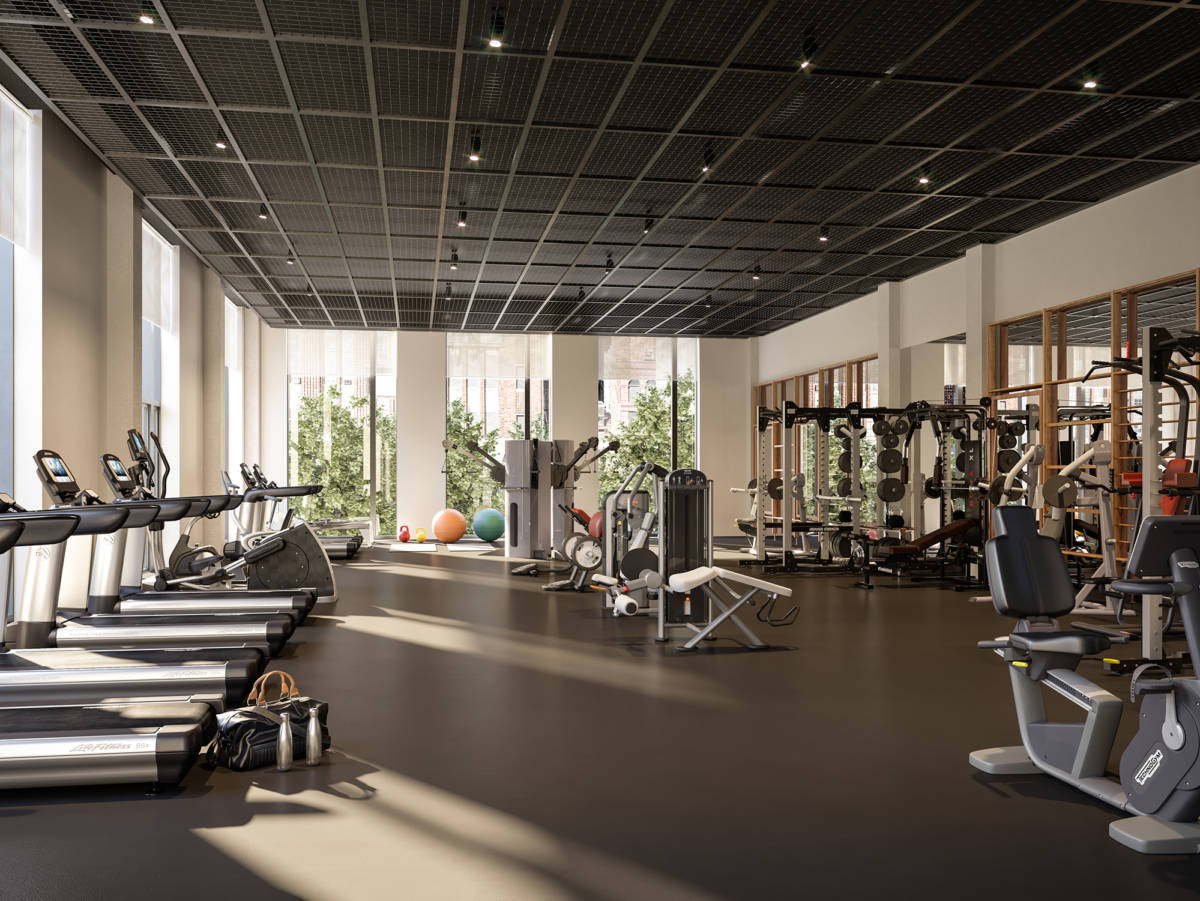
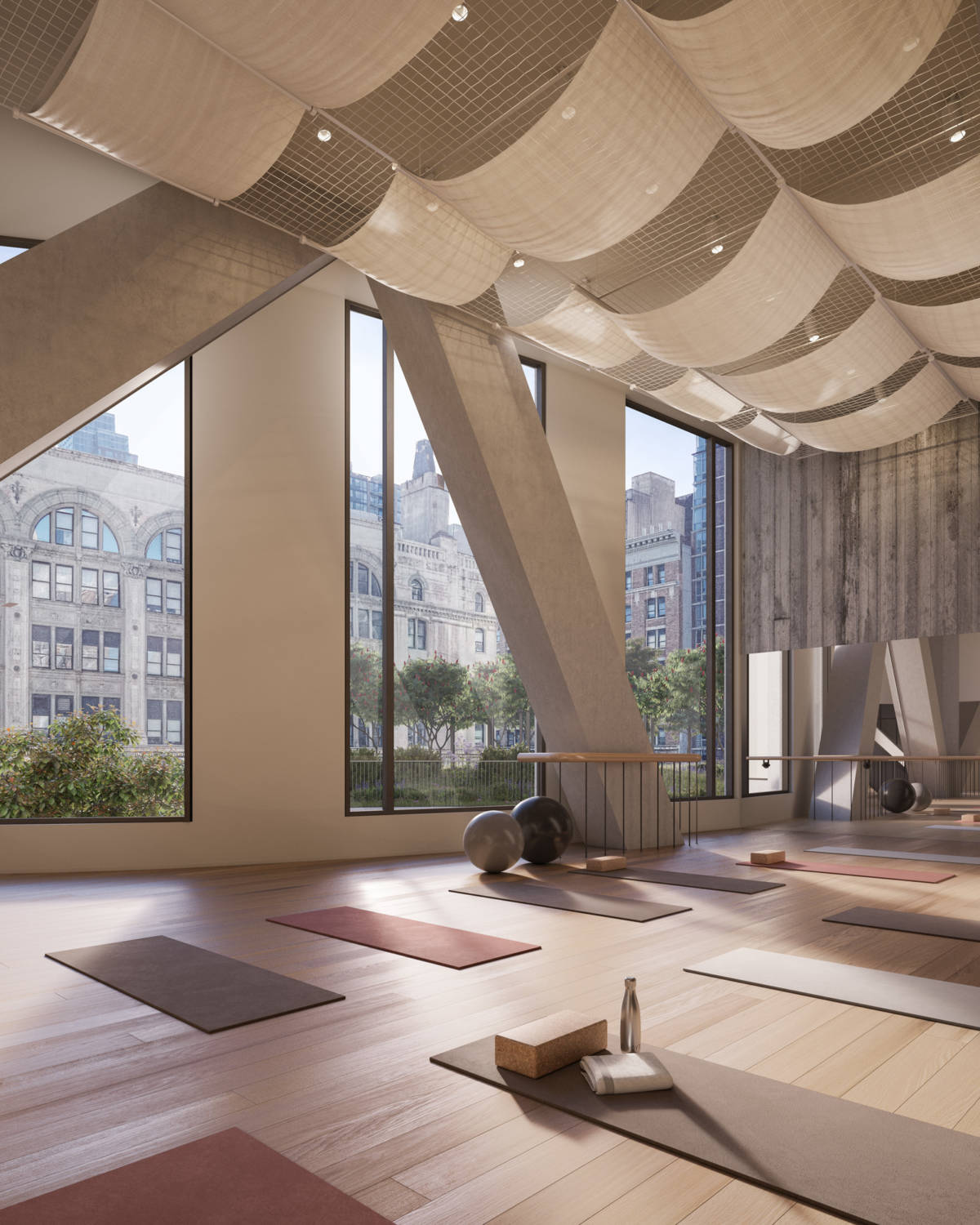
In this stylish, state-of-the-art facility, residents can chose from a wide variety of fitness options, from an expansive cardio and weight training center with abundant natural light, a yoga and group fitness studio, and a 75-foot indoor saltwater lap pool that opens onto an outdoor sundeck with a hot tub. A separate outdoor deck offers a dedicated spot for invigorating workouts or calming meditative yoga. The luxuriously appointed spa offers men’s and women’s locker rooms with steam showers, saunas, and private massage treatment and relaxation rooms--bringing a restorative resort experience right to your doorstep.
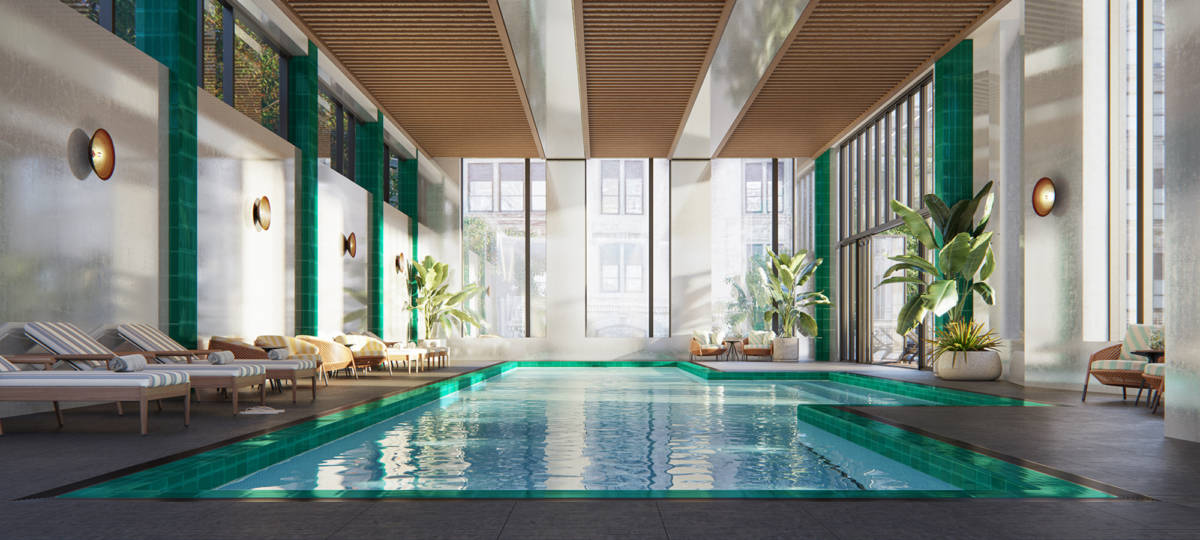
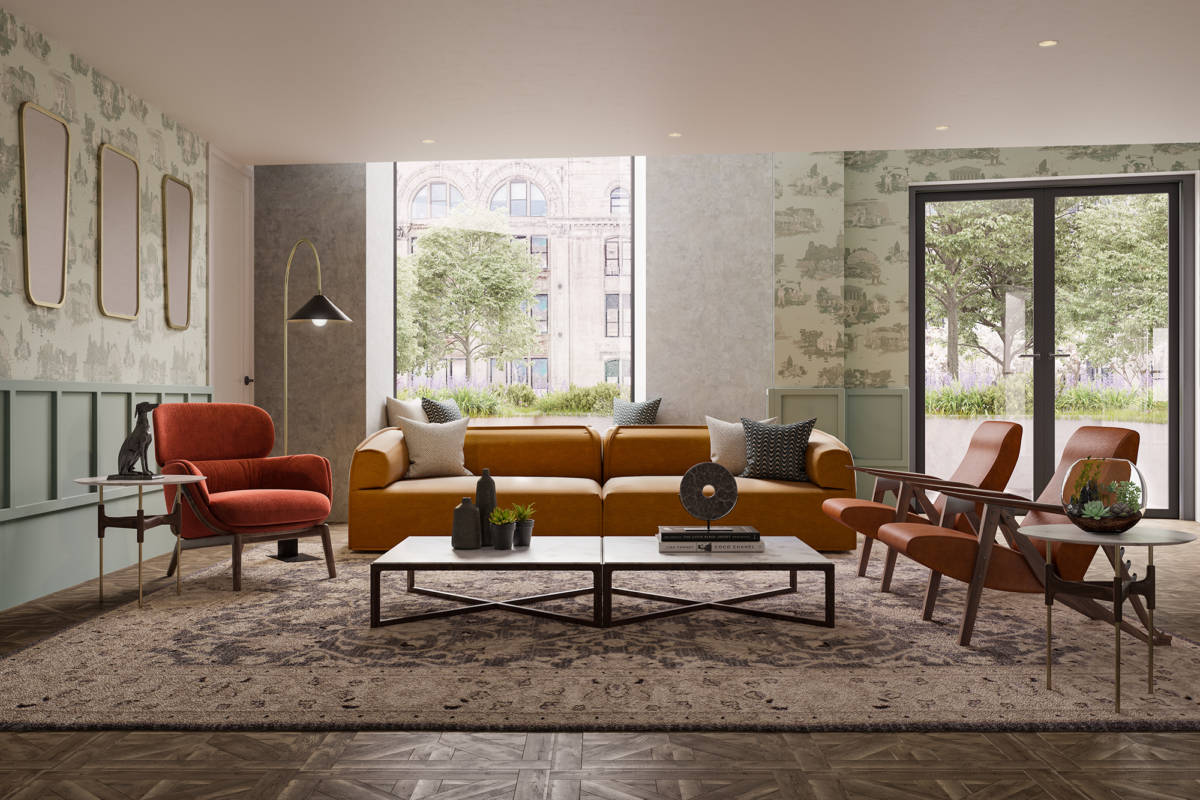
Work and leisure
For quieter pursuits, the Park Club offers spaces designed in the spirit of elegant private members’ clubs. After a productive day in the co-working lounge, featuring coffee service and AV-connected private meeting rooms, relax with an aperitif in the salon lounge or take in an outdoor barbecue with friends and family.
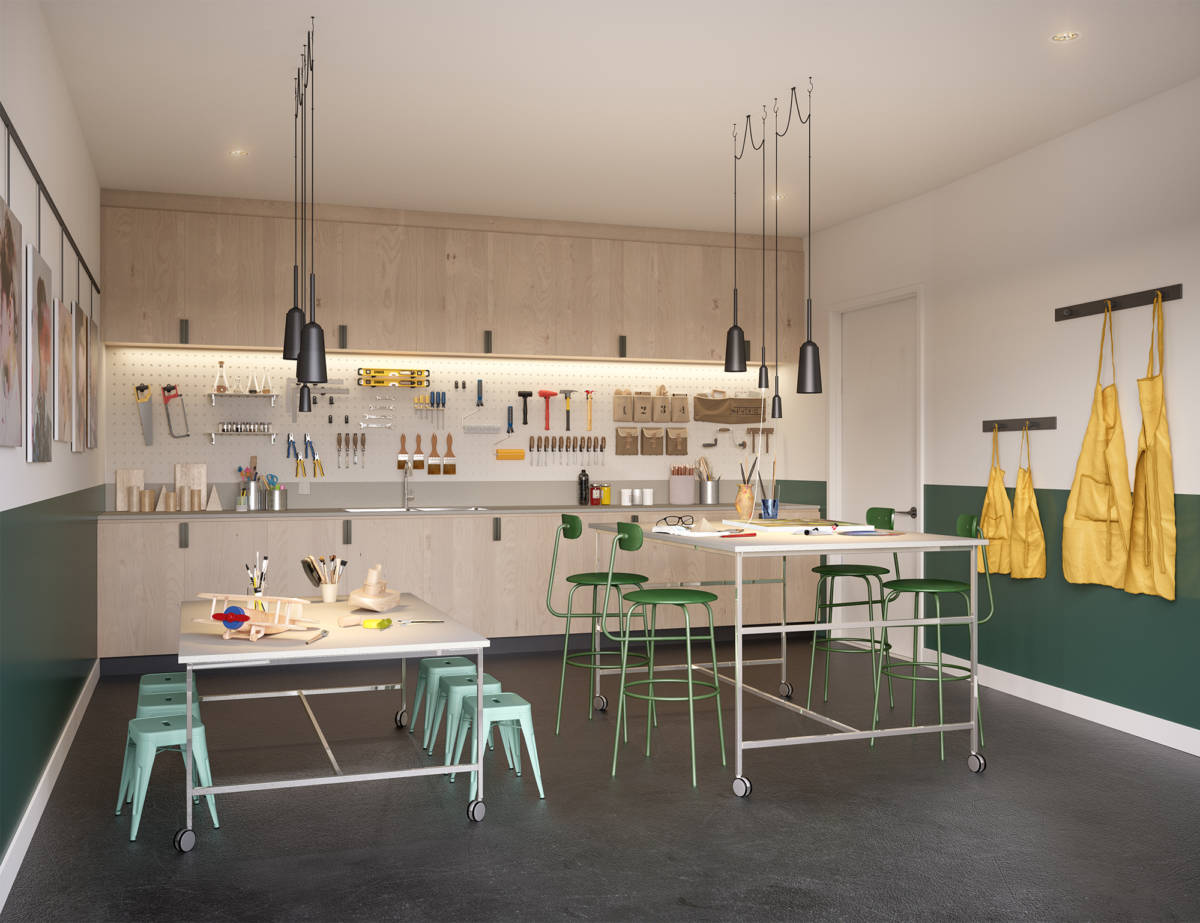
Enjoy table tennis and foosball in the games room or indulge your inner artisan in the maker studio. 11 Hoyt offers ideal settings for work and play, indoors and out.
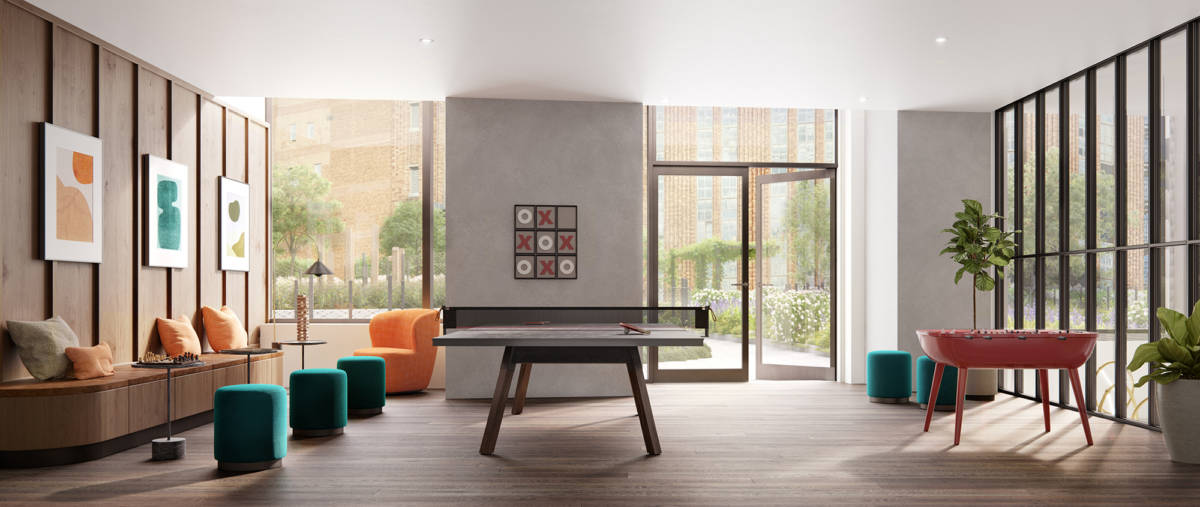
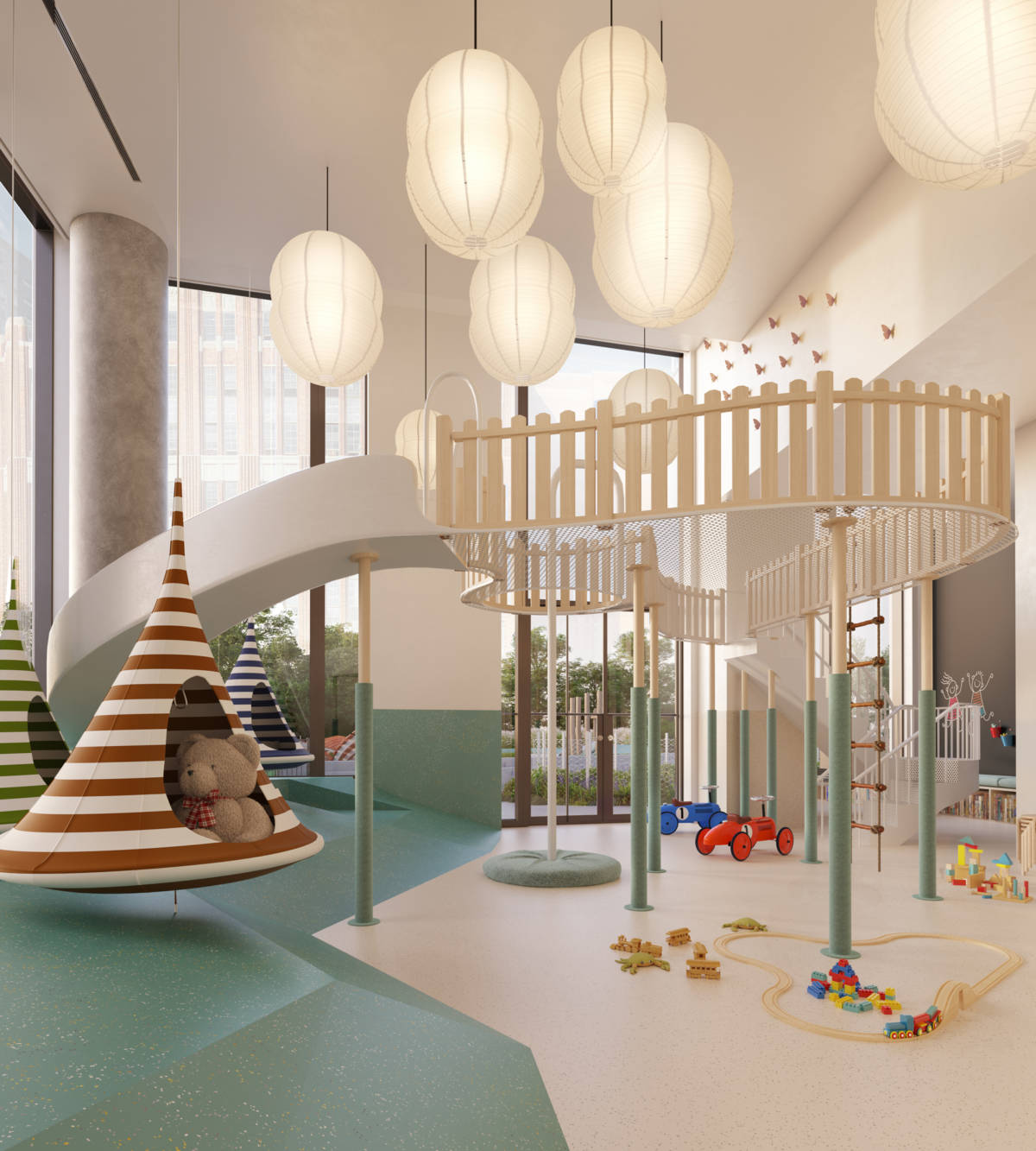
11 Hoyt’s youngest residents can let their imaginations—and themselves—run wild in the playroom. Kids can read a book or relax in one of the tent-like hanging pods or frolic on a dynamic multi-level play structure featuring ladders, ropes, elevated walkways, and slides. Connected to the playroom is a whimsical, colorful outdoor play area where children can climb a giant butterfly—a nod to the migrating monarch butterflies that will flock to the lush, ecologically minded native flower gardens of 11 Hoyt’s private park.
We try to bring a feeling of individuality into everything we do.Michaelis Boyd Associates
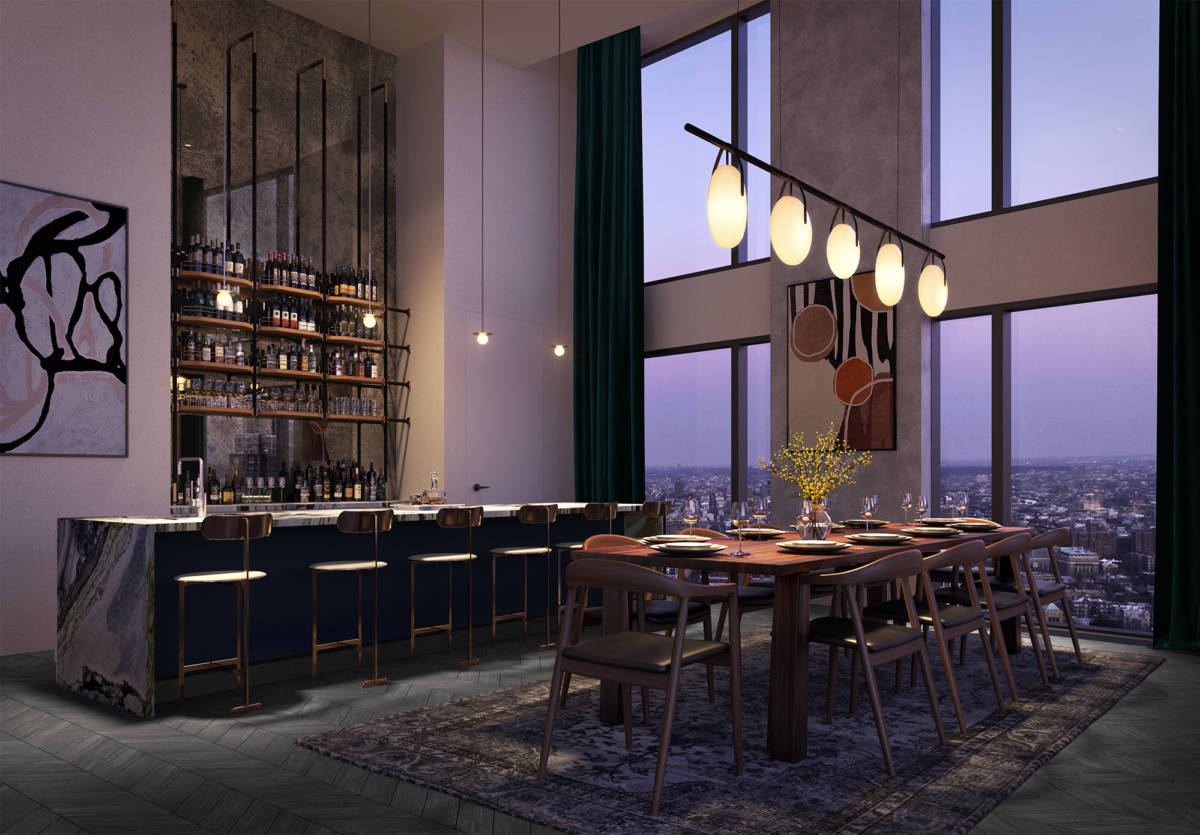
Entertainment and recreation
The amenities on the tower’s 32nd floor Sky Club are focused on dining and entertaining with incomparable panoramic views of brownstone Brooklyn, the Manhattan skyline, the East River, the Statue of Liberty, and New York Harbor. Residents can host lively dinner parties or intimate wine tastings in the private dining room, which features a demonstration kitchen and behind-the-scenes catering and prep kitchen. Residents may also enjoy a quiet library and study nooks, a screening room and performance space, a golf simulator and virtual gaming room, and a sound-insulated music rehearsal studio.
Sky Club Floor Plan
Cards Room & Cocktail Lounge
The Atmosphere of a Posh Private Members' Club
Library
A Quiet Place to Read with Stunning Manhattan Skyline Views
Music Rehearsal Room
Practice Chords or Scales in Style in this Sound-Insulated Studio
Preparation Kitchen
Conceal the Mess From Your Hosting Engagements
Demonstration Bar & Kitchen
Host an Intimate Dinner or Exclusive Wine Tasting
Screening Room & Performance Space
Host Private Screenings and Performances
Sky Lounge
Striking Double-Height Entertainment Space with Fireplace and Billiards Table
Study Nooks
Private Enclaves for Productivity
Golf Simulator
And Virtual Gaming Room
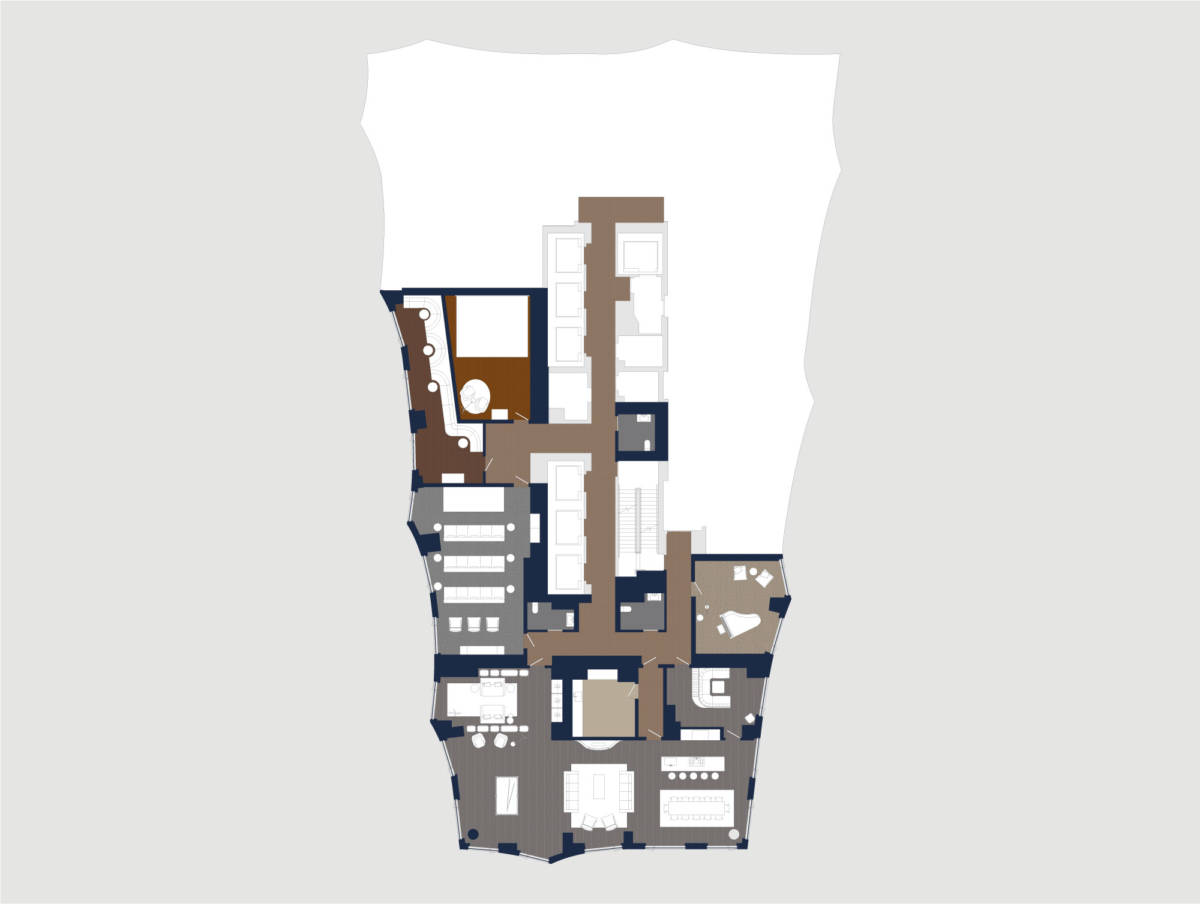
Entertainment and recreation
- Private Dining Room
- Catering & Prep Kitchen
- Sky Lounge
- Screening Room
- Music Rehearsal Studio
- Card Room & Cocktail Lounge
- Golf Simulator & Virtual Gaming Room
Study
- Study Nooks
- Library
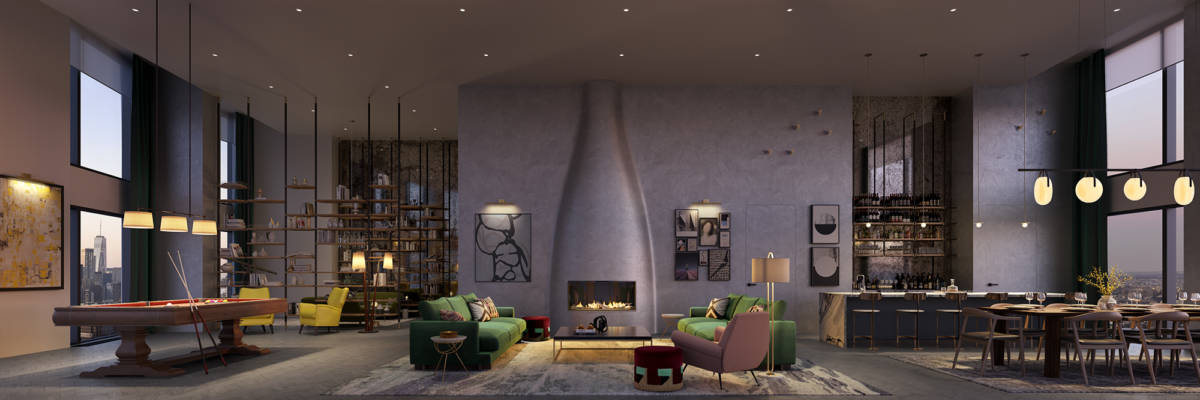
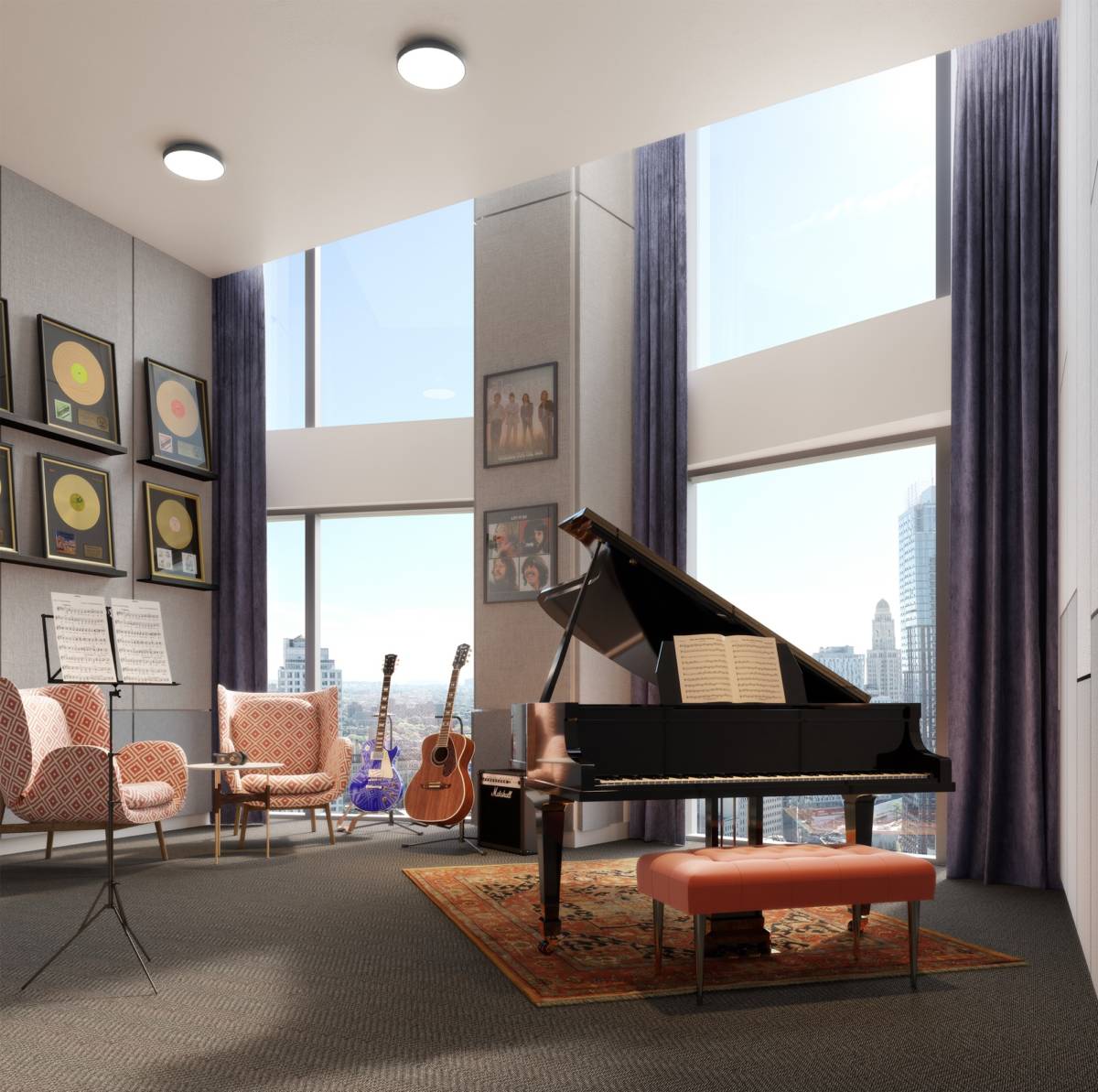
Practice chords and scales in style or get into the groove of an impromptu jam session with a view, in the sound-insulated music rehearsal studio.
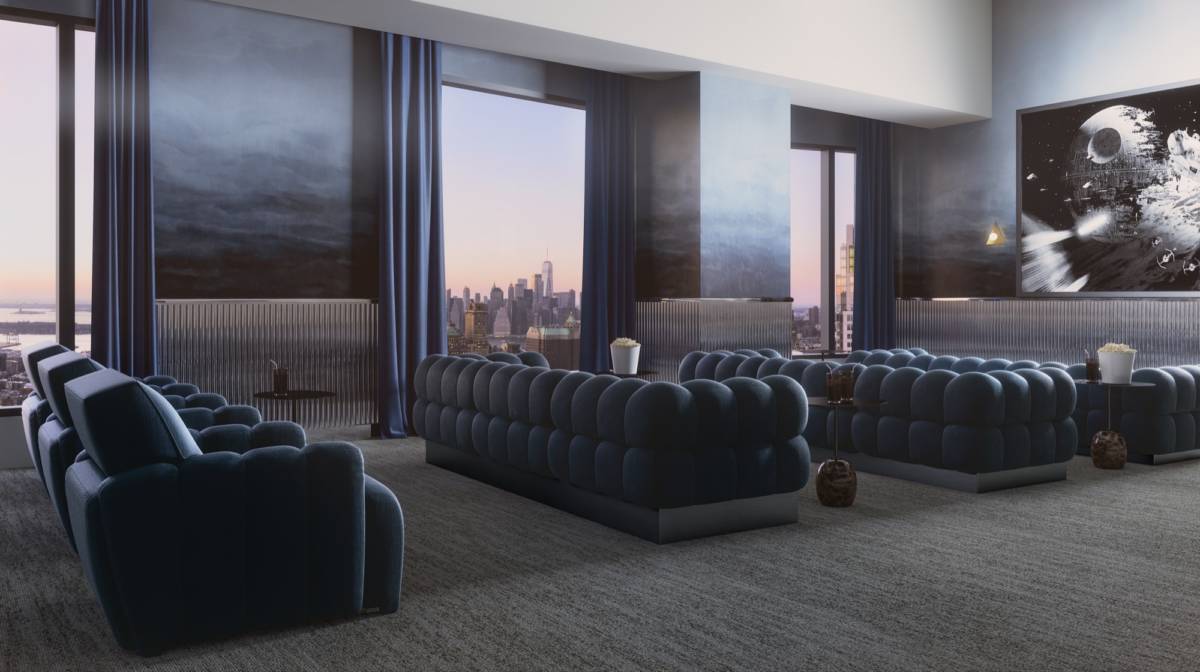
Invite family and friends for a night at the movies with popcorn and drinks in the comfortably appointed screening room and performance space.
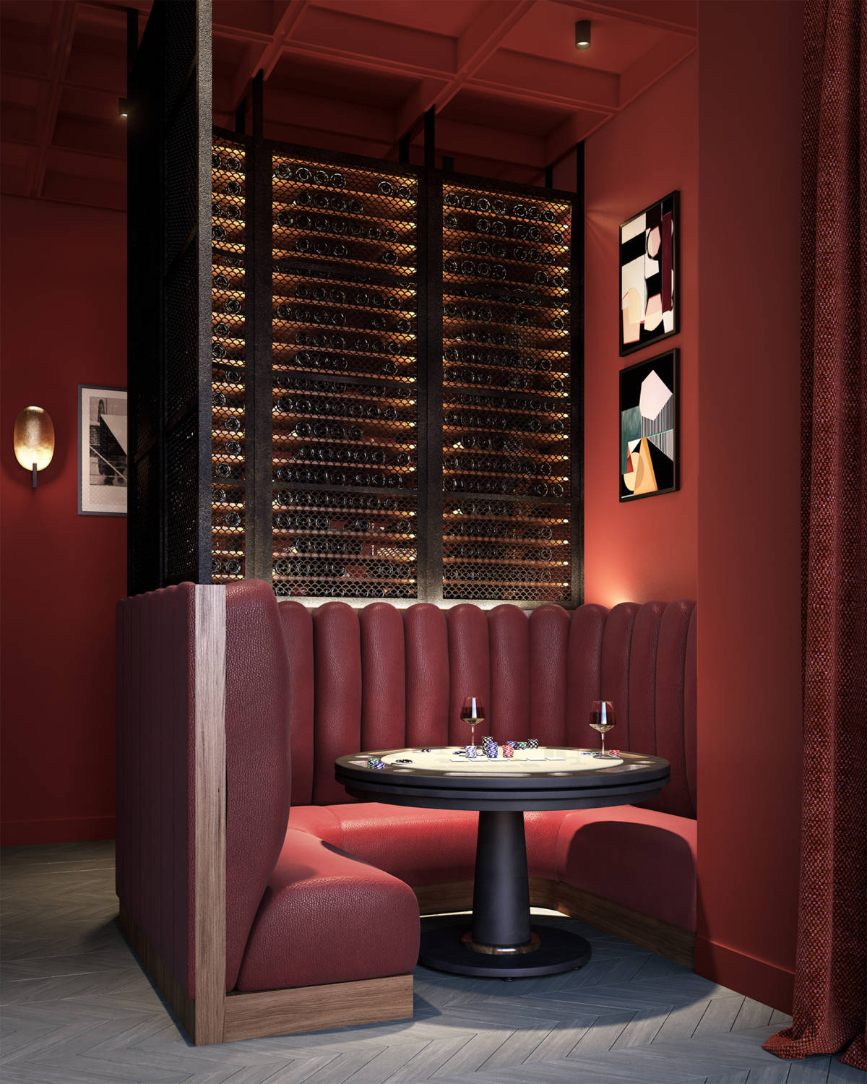
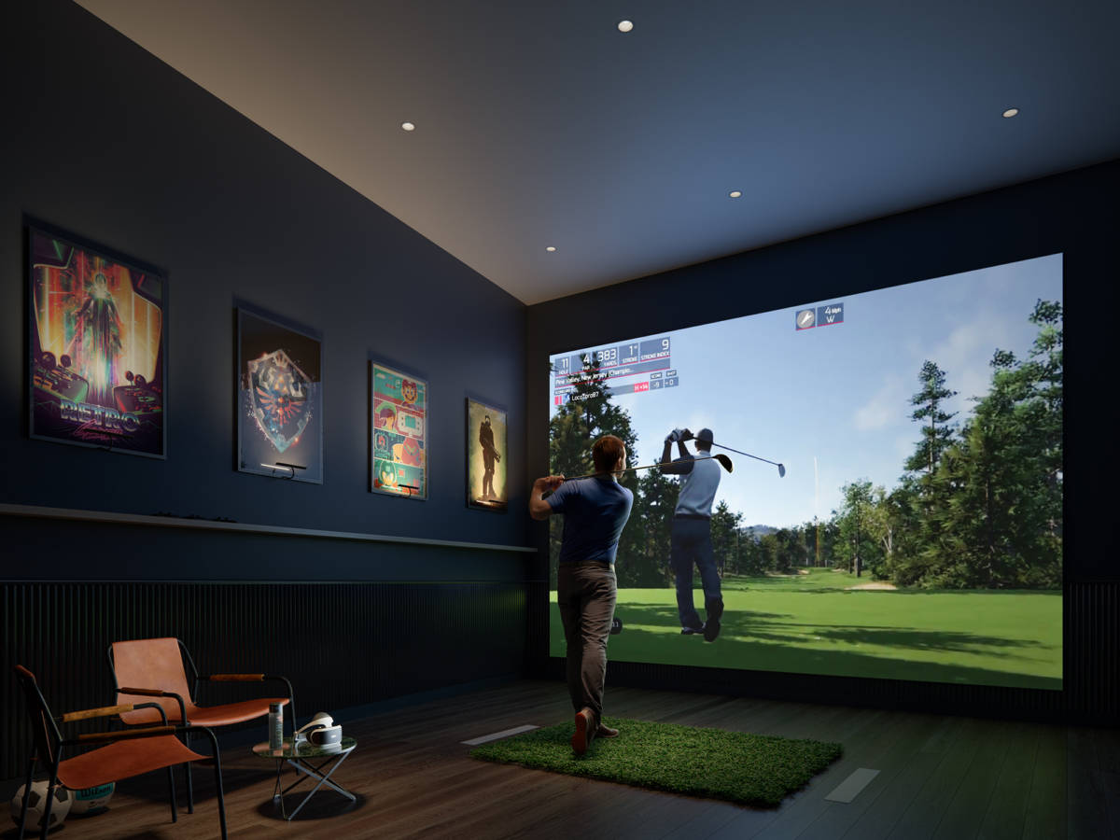
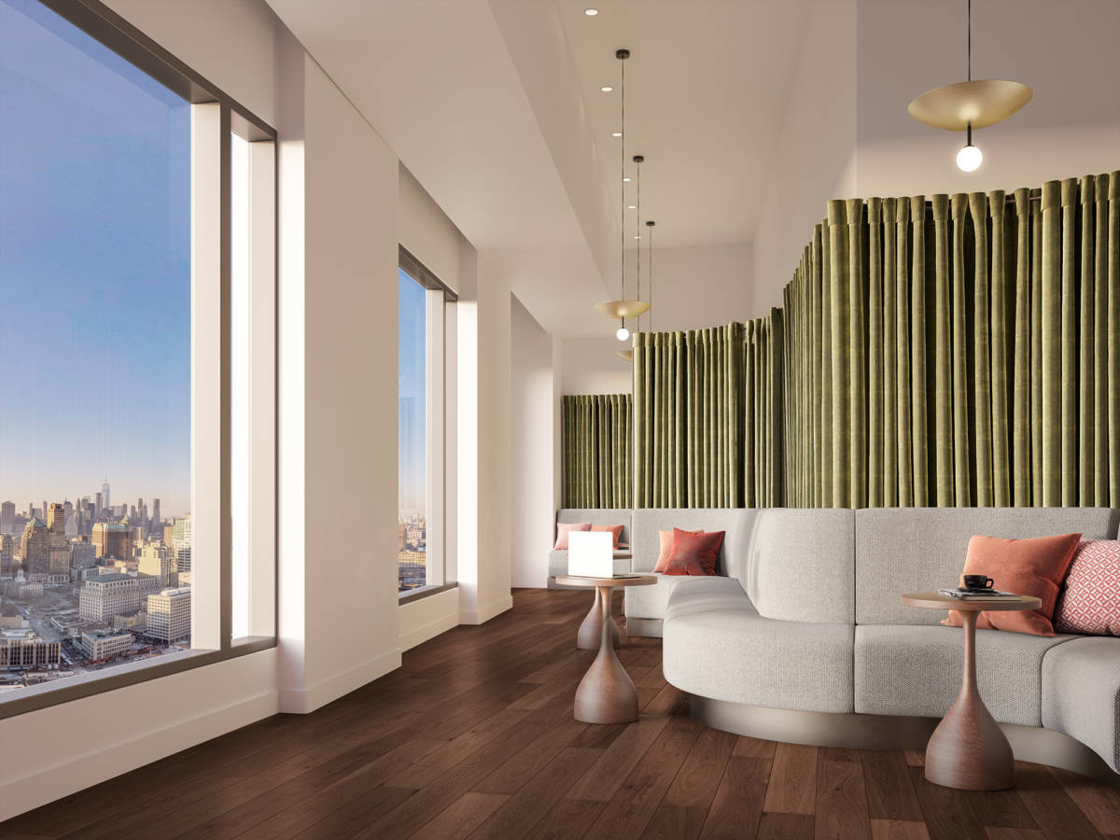
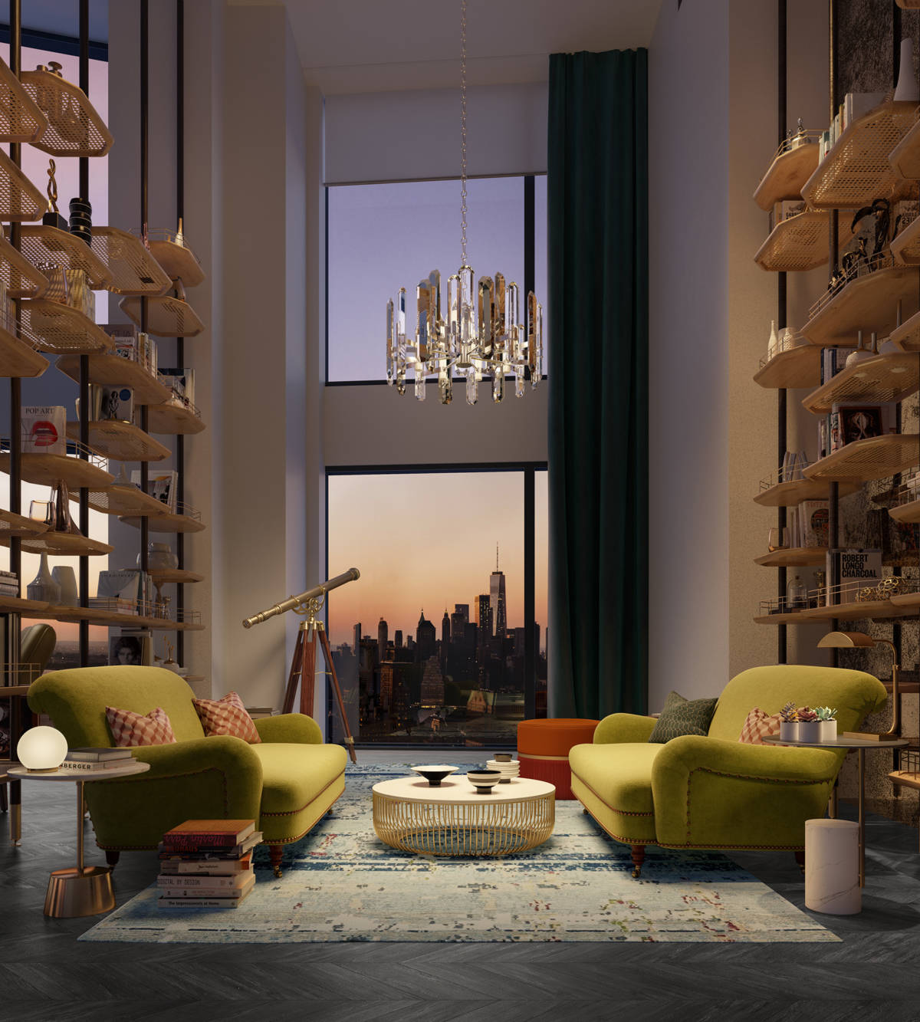
We set out to design spaces that look to have been furnished over time.Michaelis Boyd Associates