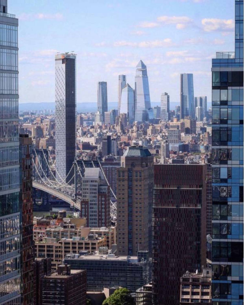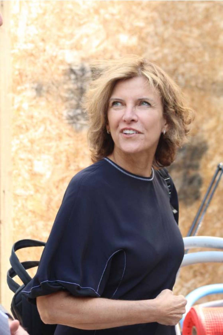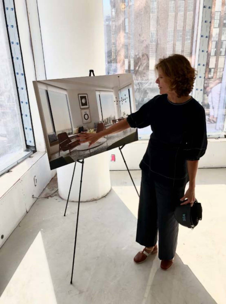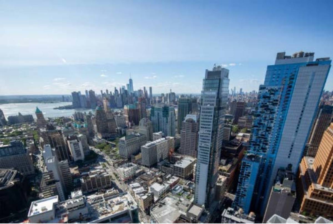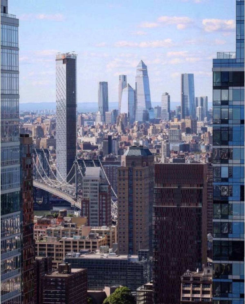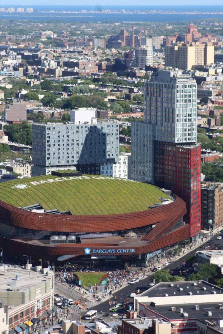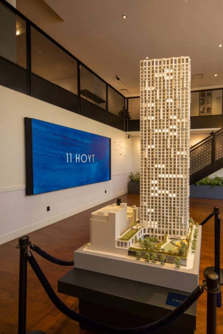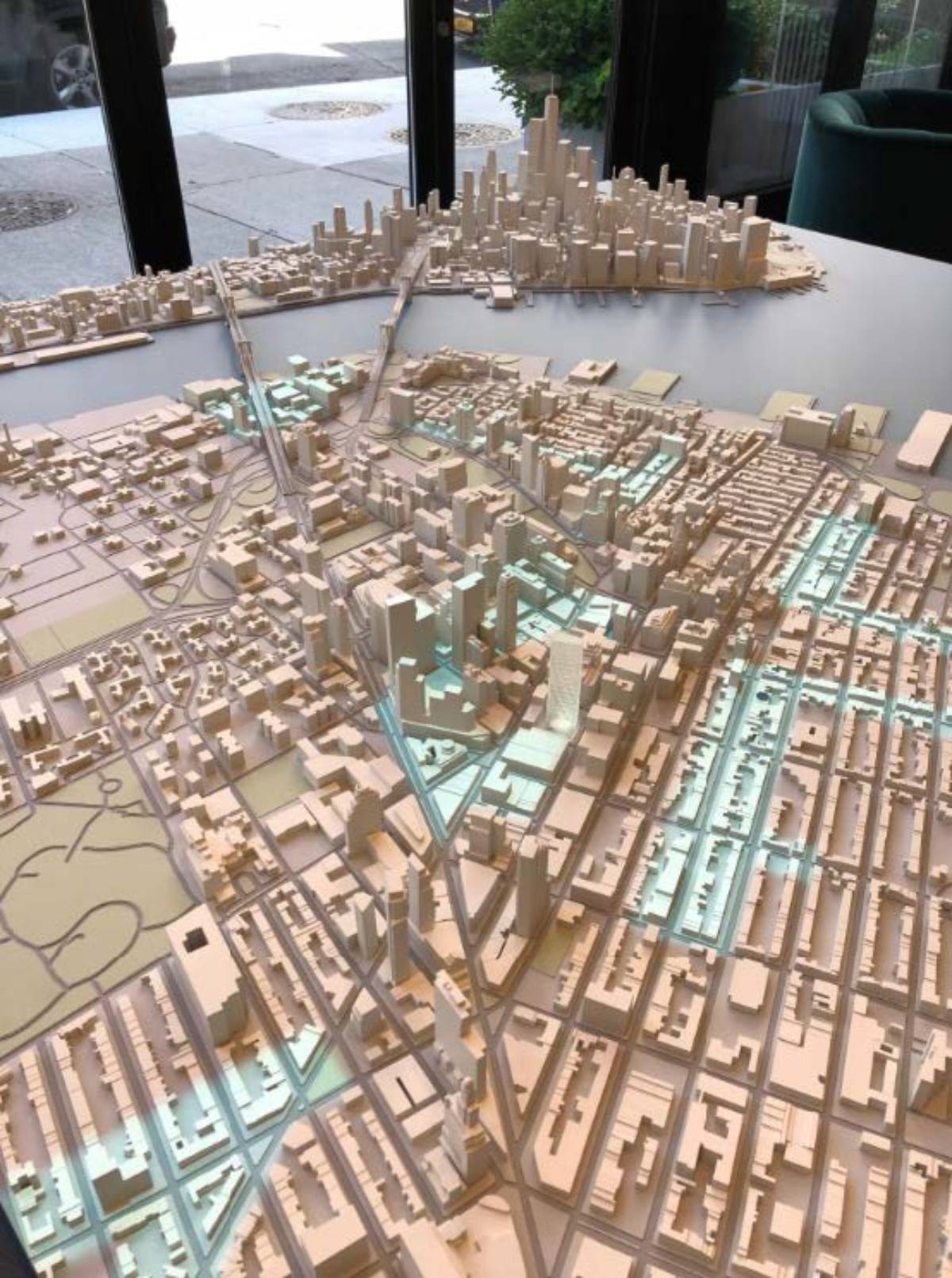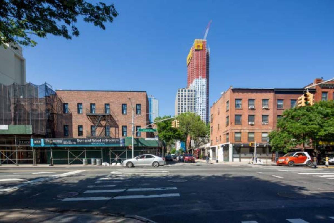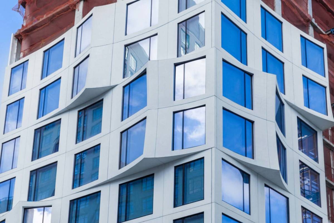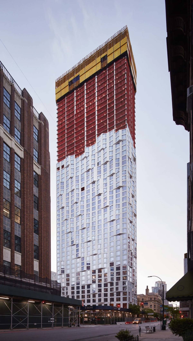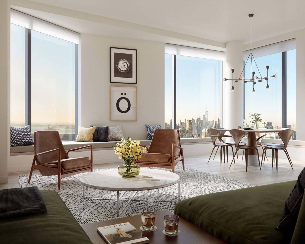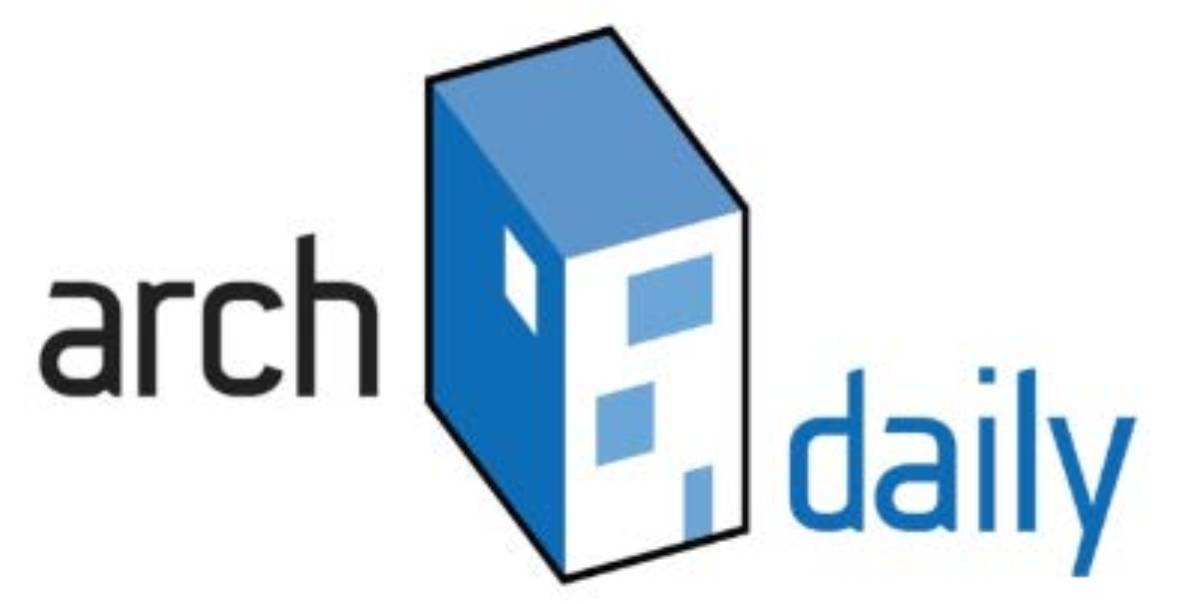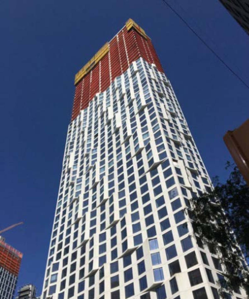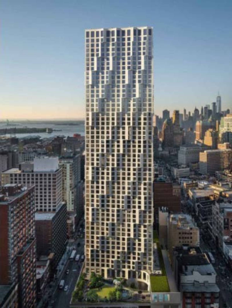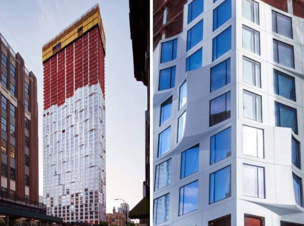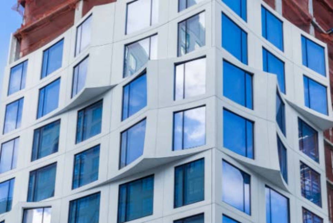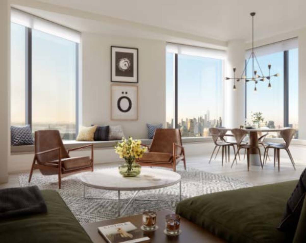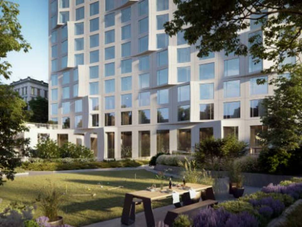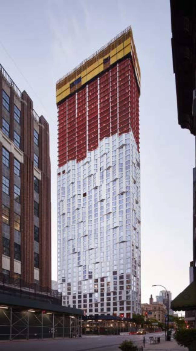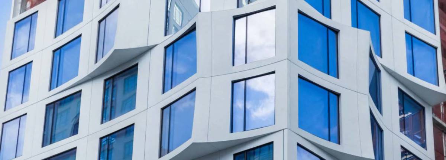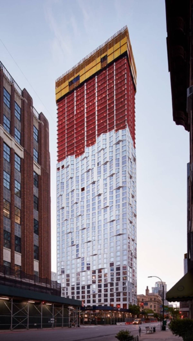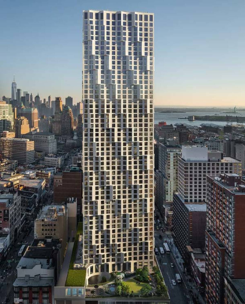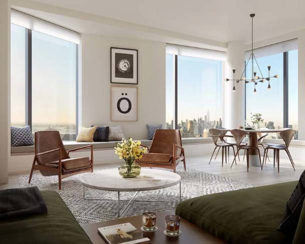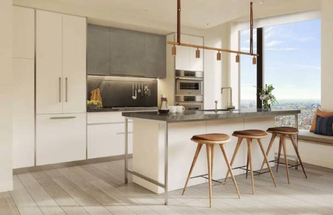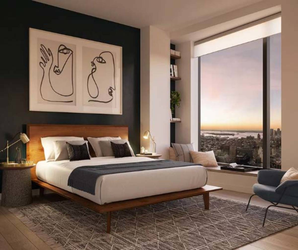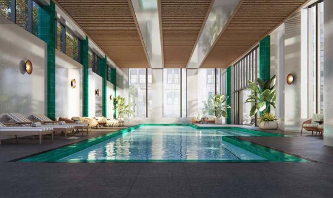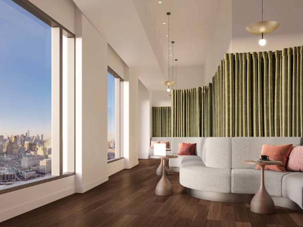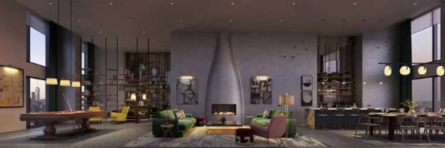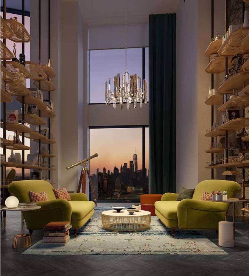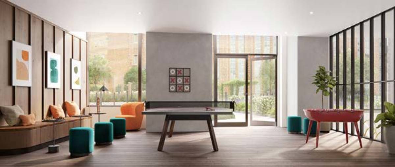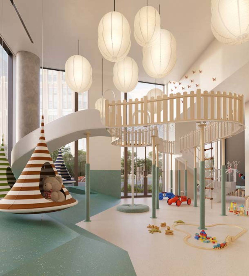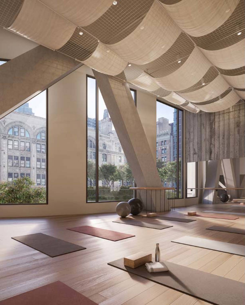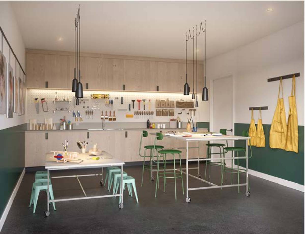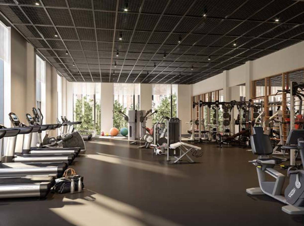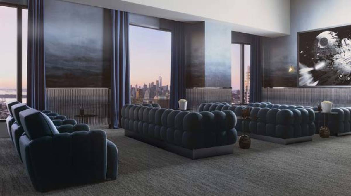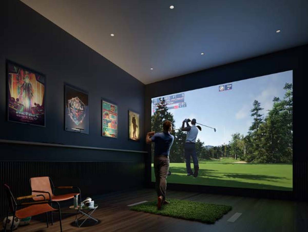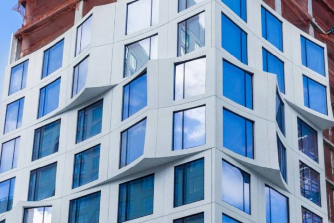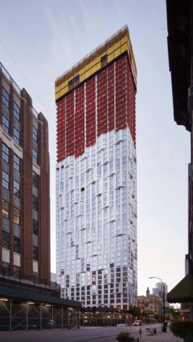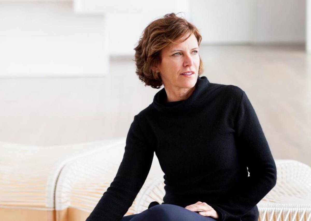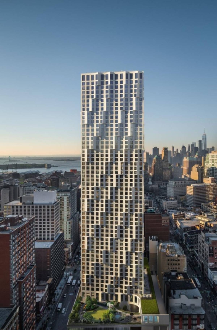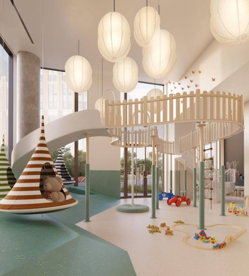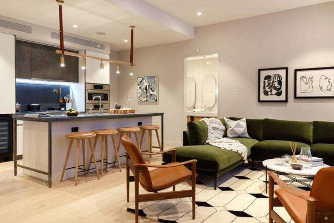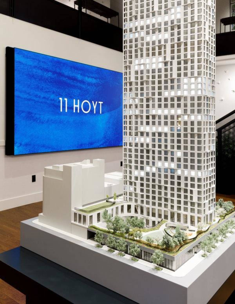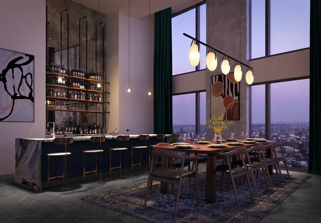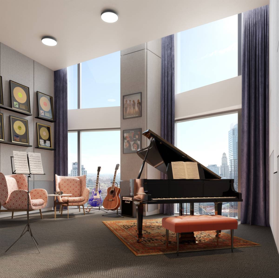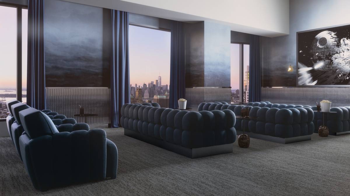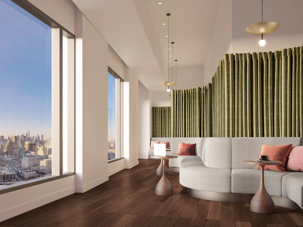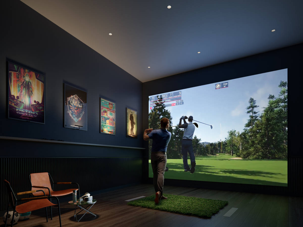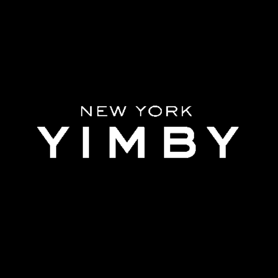News
Soho House Interior Designers Bring Industrial Modernity To Vast New York Residences
Wallpaper
London- and New York-based firm Michaelis Boyd has designed model residences at 11 Hoyt for Manhattan-based real estate company Tishman Speyer
A new residential development – 11 Hoyt – in downtown Brooklyn, New York, intertwines industrial-inspired design codes with vast square footage for a comfortable and contemporary new living space. Manhattan-based real estate company Tishman Speyer has created 481 generously proportioned homes that offer both indoor and outdoor space for residents. Soho House designers, London and New York-based firm Michaelis Boyd, have drawn on the building’s modern form for the series of model residences, with their interior design encompassing tactile materials and gleaming metal accents.
Michaelis Boyd’s apartment interiors for 11 Hoyt are divided into either ‘Heritage’ or ‘Classic’ styles and nod to Brooklyn’s industrial past. In the kitchens, custom Italian matte lacquer cabinets are juxtaposed against the smoothness of Italian lava stone countertops, with Bosch appliances adding a sharply modern functionality. In the bathroom, a bath is crafted from smooth Italian Bardiglio marble, while bespoke vanities have custom frames and fixtures. Comfortable pieces, including sofas by Minotti and velvet ‘Andes’ beds by Luca Nichetto, join sculptural accessories such as the ‘Cherry Bomb’ floor light by Lindsey Adelman, and a coffee table by Christophe Delcourt for Collection Particulière.
The residents’ comfort is written into the design of the building itself, with exterior architecture by Studio Gang allowing for generous window bays that offer uninterrupted views of New York Harbour. High ceilings and a vast private park surrounding the building, offer great opportunities for indoor and outdoor living. Landscape architect Hollander Design, responsible for the outside space, has created a lush haven from the city.
‘We are thrilled to continue our longstanding collaboration with Tishman Speyer, and to have the opportunity to work alongside Studio Gang and Hollander Design on our first residential project in Brooklyn,’ says the director of Michaelis Boyd New York, Rina Kukaj. ‘Fusing luxury with a relaxed, industrial feel is a common thread in our interior projects – it gives a space an instant sense of place.
‘At 11 Hoyt, we used an eclectic mix of tactile materials to create timeless, refined residences that also reference the neighbourhood’s rich manufacturing history. The “Heritage” units feature warm tones, stained woods and dark metalwork, whilst the “Classic” [units] combine lighter neutrals with sophisticated stainless-steel fittings and pale oak for a fresh and refined feel.’
Landscape architects are the surprising new heroes of NYC real estate
New York Post
It’s not easy being green, but the stars are finally aligning for one of the design world’s most overlooked arms.
It’s not easy being green, but the stars are finally aligning for one of the design world’s most overlooked arms.
While boldface starchitect names like Bjarke Ingels, Norman Foster and Frank Gehry may rule the NYC skyline, landscape architects are suddenly having their day in the sun.
“With the onset of COVID, a fresh-air lifestyle has become a must-have,” said Kevin Sneddon, an agent with Compass. “Buildings are doing that by bringing in well-known landscape architects who are creating mini getaways of sorts that make you feel like you’re out of the city.”
For developers — and even buyers — names like Edmund Hollander, Scott Streeb and Steven Yavanian are now an essential part of the environment.
“You hear it more and more that people are buying apartments not because the units are large or there’s a fancy gym,” said Compass agent Vickey Barron. “What matters most is the outdoor area.”
When Nick Hovsepian, 32, a real estate agent, and his husband, Robert Postotnik, 31, an artist, were looking to buy an apartment last year, staying in downtown Brooklyn wasn’t part of their plans.
The couple had lived in the area for more than five years but wanted to move to a neighborhood with more greenspace.
“It’s a convenient place to live because subways are accessible, and there’s lots to do, but it’s very dense,” said Hovsepian. “Having openness and breathing fresh air was really important to us, especially during the pandemic.”
Their perspective changed after peeping 11 Hoyt, a new 620-foot skyscraper in downtown Brooklyn that features an elevated park for residents that measures a staggering 30,000 square feet — roughly two-thirds of an acre. Units there range in price from $695,000 to $4.3 million.
Tishman Speyer tapped celebrity landscape architect Edmund Hollander, founder of Hollander Design, for the project. He is known for landscaping eight-figure homes and institutions such as the Kennedy Center. At 11 Hoyt, he created an oasis filled with oaks and dogwood trees, and flowering plants like milkweeds and goldenrods. There is also an herb garden, lounging areas, fitness deck and playground. Hollander said he was trying to create a “family-friendly magical escape.”
“We were sold at the idea of having access to such a gorgeous, yet functional, outdoor space designed by somebody so talented like Edmund,” said Hovsepian who purchased a two-bedroom unit overlooking Hollander’s landscape (he moved in with Postotnik last November).
Late last year in Manhattan, Hollander completed the restoration of the landmark courtyard at the Belnord — a rare full-block apartment building dating back to 1908 between Broadway and Amsterdam on West 86th Street. The lush 22,000-square-foot space has a marble fountain, boxwood shrubs, azaleas and red maple trees.
“I wanted to bring back the original glamour and elegance and engage all the senses,” said Hollander.
Further uptown still, landscape designer Scott Streeb of Michael Van Valkenburgh Associates is behind a lush terrace with dogwoods and various grasses at the Vandewater, which opened in 2021 and offers units priced between $940,000 and $6 million.
Streeb, who was on the team behind Brooklyn Bridge Park, also led the design of the more than half-acre park at Front & York, opening later this year in DUMBO.
Then there’s Steven Yavanian, who has worked on the landscaping at the Cleveland Museum of Art and more recently conceived the gardens and courtyard at Arbor Eighteen in South Slope, which emphasizes wellness through indoor/outdoor living.
It boasts a central courtyard, maple trees, an intimate Zen garden and a roof terrace lined with flower beds. Prices there range from $499,000 to $1.99 million.
Kenneth Leong, 29, an IT industry employee, and his fiancée Helen Mei, 30, a nurse, said that the greenspaces at Arbor Eighteen were the biggest reason why they moved in.
“Having the freedom to be outside in a beautiful ambiance is a luxury,” said Leong. “We stare at the landscape and breathe the air.”
Back on the Upper West Side, Mathews Nielsen Landscape Architects, developers of the scenic Tribeca section of Hudson River Park, was charged with the landscaping in the 3-acre park at Waterline, which opened in 2019 (the park opened last year). It includes evergreens, conifers, which grow pine cones, and eastern redbud. Asks in the building range from $2 million to $17.25 million.
Dalene Bartholomew, a private investigator, and her wife Susan, who works in human resources (both are in their 40s), signed a three-year lease for a two-bedroom unit at Waterline Square after being wowed by Nielsen’s lush space complete with green areas, walking paths and water features.
“We moved here from Sacramento where we lived on a nice-sized piece of land,” she said. “I never thought we would be able to get that in New York, but here we are looking down at trees and flowers.”
Likewise, Komal Joshi, 46, the CFO of a pharmaceutical manufacturer, said that it was the spectacular landscaping at One Manhattan Square that drove her decision to pick up a two-bedroom corner apartment at the 847-foot skyscraper in Two Bridges. Two-bedrooms in the tower ranger in price from $1.8 million to $2.6 million.
Can biophilic new offices save NYC’s commercial market?
West 8, the firm behind Jubilee Gardens in London, created the gardens, relaxation spaces and even an adult tree house with a swing at the building. The areas have a combination of evergreen and seasonal plants — in the spring that means cherry blossoms while during the winter, it’s witch-hazel.
“I’ve been in the city since 1999 and almost forget was grass was like until I moved in here,” she said. “I have this incredible balance of nature and modern civilization. I’m from India and having a swing is common in our homes so being in it transports me back to my roots.”
YIMBY Tours Jeanne Gang’s Topped-Out Skyscraper At 11 Hoyt Street, In Downtown Brooklyn
YIMBY
YIMBY recently went on a tour of Jeanne Gang’s 620-foot-tall, 57-story skyscraper at 11 Hoyt Street, which has topped out in Downtown Brooklyn. Tishman Speyer is the developer of the Studio Gang-designed project that will give a bold and unique focal point to the neighborhood’s rapidly transforming skyline. The wavy bright glass and precast façade is rising fast, and will soon form a curtain wall with a distinctive rippling appearance. Edmund Hollander, of Hollander Design, is in charge of the landscaping for the outdoor green space above the motor courtyard and podium section. Interiors are being designed by Michaelis Boyd Associates, and Hill West is the architect of record.
The property tour was led by Jeanne Gang, Tishman Speyer Properties’ managing director Erik Rose, and Tim Boyd of Michaelis Boyd Associates. Gang explained the conceptual and contextual design of the tower, the large sculptural windows, and the layout of the units. A total of 481 homes will be created and feature 190 unique layouts. The building offers residences with two Brooklyn living-inspired palettes called Heritage and Classic.
Views from the 45th floor show the Downtown Brooklyn skyline, Lower Manhattan, the Statue of Liberty, Hudson Yards, Long Island City, and the Verrazano Narrows Bridge.
The skyscraper will contain 55,000 square feet of indoor and outdoor amenities for residents. The space will be divided among the 32nd-floor Sky Club, the third-floor Park Club, and the elevated 27,000-square-foot private park. A fitness and aquatic center is going to be designed and curated by The Wright Fit, complete with a 75-foot saltwater pool, squash court, men’s and women’s locker facilities, steam showers, sauna, massage and relaxation rooms, and a yoga/group fitness studio.
Other amenities include a game room, a maker’s studio, a children’s playroom, a salon lounge, a catering pantry/kitchen, co-working lounge featuring coffee service, AVconnected private meeting rooms, music studio, a library, a cinema and performance space, a virtual golf and gaming room, a card room, al fresco barbecue, an outdoor hot tub, and a private dog park and dog spa. Residents also have access to a 24-hour doorman and concierge, a package delivery room, dry-cleaning valet, refrigerated delivery storage, bicycle/stroller storage, a private driveway with porte-cochère and motor court, a large sun-filled oculus, and a grand lobby with 29-foot-high ceilings.
“The topping out of 11 Hoyt is an incredible achievement for this team of world-class designers,” said Tishman Speyer’s Rose. “It draws inspiration from Brooklyn’s rich
architectural history and creative spirit to make a visually striking statement against Brooklyn’s downtown skyline. Residents are offered sweeping vistas over brownstone
Brooklyn, the Statue of Liberty, lower Manhattan, and New York Harbor.”
“As the tower tops out, it’s great to see the façade come to life,” Jeanne Gang said.“It’s made up of a series of bay window types that collectively create a dynamic sweep
on the exterior while providing individual, unique experiences from inside the homes,”
The sales gallery is located on Atlantic Avenue and is a short walk to the construction site. A giant model of 11 Hoyt stands in the central gallery along with a miniature scale model of the building placed among Downtown Brooklyn. Lower Manhattan is also featured as a point of reference for its close proximity across the East River.
Units will begin at $690,000 for studios and range to approximately $3,500,000 for a four-bedroom residence. Corcoran Sunshine Marketing Group is exclusively handling
sales.
Move-ins are expected to begin in 2020.
Studio Gang Tops Out Construction for 11 Hoyt Tower in Brooklyn
Architectural Digest
The modern residential tower features a unique scalloped façade, and interiors by Michaelis Boyd
Downtown Brooklyn grows taller every day. The latest expansion upward is 11 Hoyt, the modernist tower designed by Studio Gang. Yesterday, the building topped out construction of the tower, with many of the lower floors already adorned with the building’s wavelike façade. Developer Tishman Speyer Properties also brought in Michaelis Boyd to design the interiors. For both Chicago-based Studio Gang and Michaelis Boyd (which has offices both in London and New York), 11 Hoyt is the first residential tower either has worked on in the city.
Standing in the yet-to-be-finished 45th floor of the building, which will ultimately boast 57 stories, and guarded by netting around the construction site, the firm’s founding
principal, Jeanne Gang, pointed out the expansive views the building offers. They reach from the Statue of Liberty all the way to the Upper East Side, and to Coney Island and beyond in the opposite direction.
“I always like to see something on the human scale, something you can respond to,” the AD100 architect says. “Also, because it’s a tall building, there’s an ability to create
a pattern that’s more on the city’s scale,” she explains of the structure’s scalloped façade. “There’s a lot of geometry involved. When it’s all up, you’ll see there’s a
gentle sweep to it.”
Downtown Brooklyn is changing the landscape of the borough, which is not known for its skyscrapers. Studio Gang’s addition to the skyline comes with careful consideration
to maximize all that the landscape of the neighborhood has to offer future residents. “It’s sort of a wedge shape,” says Gang. “And that allowed us to pick up the most
views and preserve the most light but also be nice to the neighborhood. There’s a lot to that in doing tall buildings—especially here, where you’re not going to see [any
other] tall buildings to the south.”
Inside, Michaelis Boyd has spearheaded the interior design for the model units, residences, and common spaces. When complete, the building will offer 481 luxury
residential condos, spanning studio to four-bedroom layouts. Open floor plans allow residents to maximize the configuration of their apartments, while the curved windows give the interiors an added pocket of space (fitted out with a window seat for the best views).
“I hope that we’ve very much grounded the building in history,” says Tim Boyd, cofounder of Michaelis Boyd. “We wanted to bring a part of Brooklyn into the building: looking at the unique manufacturing history of Brooklyn, and really using beautifully crafted materials. In the community spaces, which are full of rich materials,
no two spaces are the same. What we’re doing is creating something that feels grown and collected rather than just built, something that has a real sense of home and of
space.”
Just above the street level, an expansive garden nearing 30,000 square feet designed by Hollander Design will surround the building. The greenery will also be carefully curated to attract Monarch butterflies, as the building falls directly along the species’s migratory path through New York, making 11 Hoyt’s gardens a likely—and particularly
attractive—pit stop.
Studio Gang’s 11 Hoyt Tops Out in Brooklyn
arch daily
The Studio Gang-designed 11 Hoyt has topped out in Brooklyn to its full height of 620 feet. Offering 481 luxury residential condominiums, with interiors by Michaelis Boyd Associates, 11 Hoyt features a scalloped façade comprised of exquisitely crafted, shimmering cast concrete and glass, animated by bays that appear to peel away from the building and change as sunlight moves across them throughout the day.
The Studio Gang scheme, designed in collaboration with Hill West Architects, reclaims a former parking garage site in a rapidly-densifying area, where the population has
increased by 40% in twenty years. 11 Hoyt is set to transform the site into an elevated green podium anchored by a 770,000-square-foot (71,000-square-meter) residential
tower.
The scheme’s green podium acts as a fifth façade for the building; an indoor-outdoor environment encouraging neighbors to meet and interact among trees and gardens.
As the 620-foot-tall (190-meter-tall) scheme rises, the tower’s façade pushes out in plan to create expanded living spaces for the 490 residential units, arranged in 190 unique
floor plans.
“As the tower tops out, it’s great to see the façade come to life. It’s made up of a series of bay window types that collectively create a dynamic sweep on the exterior while providing individual, unique experiences from inside the homes.”
-Jeanne Gang, Founding Principal of Studio Gang
Jeanne Gang’s New Residential Tower Tops Out in Downtown Brooklyn
Architectural R e c o r d
A small gathering on June 3 in Downtown Brooklyn celebrated the topping out of 11 Hoyt, the latest addition to the neighborhood’s growing skyline. It is the first large scale residential project in New York for both Studio Gang and the interior design team, Michaelis Boyd Associates. Slated for completion at the end of 2020, the 57-story, 770,000-square-foot building will have 481 apartments and will be ringed by retail spaces at its base, occupying a whole city block.
The building’s facade is composed of white precast concrete panels, fabricated in Canada and trucked onto the site. Some of these, with their scalloped edges, push out to create a gentle rippling effect on the exterior; inside, this feature expands the living spaces with built-in bay window seats that will allow residents to inhabit the facade itself. At the topping out, Jeanne Gang explained that the design took its cues not only from the classic bay windows found on the rows of nearby brownstones, but also from the historic buildings’ materiality. “It has this minerality to it,” the architect said of the gleaming concrete.The architects say that the 140 variations of facade module grew from an initial 38, in order to produce varied apartment types that are “not just for one demographic.” Apartment buyers can choose from 190 different floor plans. “Having all these different types of units, but then trying to keep some modularity to the facade, was a big challenge,” Gang said. In the end, she says, she was elated that, as the project progressed, it started “looking just like the rendering.”
Views from the highest floors include the Manhattan skyline and the Verrazzano- Narrows Bridge connecting Brooklyn to Staten Island to the south. To the east, vistas stretch past Coney Island and out to the ocean. A motor court in front of the building will allow residents and guests to enter away from the busy street, and an elevated private park on the second floor will provide a small sanctuary for residents amidst the dense, urban surroundings. With this in mind, landscape architect, Hollander Design, included milkweed and thistle in the park to lure migratory monarch butterflies to the site as they make their annual passage through the city.
Jeanne Gang’s first residential tower in NYC tops out in Downtown Brooklyn
6sqft
The first residential tower in New York City designed by Jeanne Gang’s Studio Gang topped out this week in Downtown Brooklyn. Reaching 620 feet tall, 11 Hoyt Street will offer 481 condos, an elevated park, and 55,000 square feet of amenities. Sales launched at the Tishman Speyer-developed building last September, with prices ranging from $690,000 for studios to about $3.5 million for a four-bedroom.
Now at its full height, 11 Hoyt’s scalloped concrete and glass facade come into focus. Because of the alternating exterior, the building boasts 190 unique floor plans.
“It’s made up of a series of bay window types that collectively create a dynamic sweep on the exterior while providing individual unique experiences from inside the homes,”
Gang said in a statement.
Its rippling exterior seems to borrow elements used in two of Gang’s Chicago projects, the Aqua Tower and the Vista Tower, which is currently under construction. While the
project will be Studio Gang’s first residential building, the firm designed the Solar Carve Tower, a 12-story office building on the High Line, as well as the Museum of
Natural History’s expansion.
As 6sqft previously noted, units feature 10-foot ceilings, large windows with panoramic views, white oak floors, and Italian stone kitchen counters. Designed by Michaelis Boyd
Associates, the interiors come in two options “Classic,” offering lighter colors and materials, and “Heritage,” an ode to Brooklyn’s industrial past with darker hues and
tactile finishes.
Amenities include a 27,000-square-foot private park equipped with a fitness deck, hot tub, sun deck, and playground. Residents will also be able to enjoy a fitness center that comes with a 75-foot saltwater pool and spa, a game room, children’s playroom, catering kitchen, co-working lounge, virtual gaming room, dog park and spa, and a 24-
hour doorman.
Move-ins are expected to begin sometime in 2020.
In Downtown Brooklyn, Studio Gang’s first NYC condo tops out The tower, located on Hoyt Street, rises 57 stories
Curbed NY
Jeanne Gang’s first residential tower in New York, 11 Hoyt, topped out this week at 620 feet after launching sales last fall. The 57-story building located in front of Macy’s in Downtown Brooklyn, will have 481 condos ranging between $695,000 for a studio and $4.35 million for a four-bedroom unit.
Developed by Tishman Speyer, the tower has a scalloped facade with large windows, which not only shape the structure externally but provide a bay seating area inside most apartments. The facade is made out of blocks manufactured in Canada and brought in from New Jersey, two at a time, and then lifted into the structure.
At a Monday event, Gang spoke about the building’s design. “One of the things that we worked hard on was achieving a very smooth curvature in two dimensions,” she said. “That movement, that kind of lyrical rhythm of the facade, gives the units different views and differences between them even if you’re on the same floor.”
The condo’s interiors were designed by Michaelis Boyd Associates. The apartments’s ceilings will be at least 10-foot-high and offer sweeping views to Brooklyn, lower Manhattan, and the East River.
The building will have a ton of amenities including a private park, a “Sky Club,” private meeting rooms, a performance space, a private dog park and a dog spa. The 27,000-
square-foot private park was designed by Hollander Design Landscape Architects.
11 hoyt, a luxury residential tower by studio gang, tops out in downtown brooklyn
designboom
11 hoyt, a 57-story residential tower designed by studio gang, has topped out in downtown brooklyn. the high-rise, which climbs to a total height of 620 feet (189 meters), emerges out of a podium topped with a private, elevated park. the project comprises 481 luxury residential condominiums, ranging from studios to four bedrooms, as well as more than 55,000 square feet of indoor and outdoor amenities. the interiors throughout the building have been designed by michaelis boyd associates.
11 hoyt is being developed by tishman speyer properties, who, in addition to commissioning studio gang and michaelis boyd for the project’s design, also tapped hollander design to complete the elevated park. the building’s scalloped cast concrete façade is animated by bays that appear to peel away from the building. these protruding elements, which reference brooklyn’s historic architecture, change appearance as sunlight moves across them throughout the day.
‘we designed this first from an urban design standpoint to pick up a lot of views, sothere’s actually different angles,’ said jeanne gang at the project’s press preview in new york. ‘we really wanted it to be part of the city. we studied the views exhaustively to get the global geometry of the building right and to preserve light to the street at the same time. the building is kind-of a wedge-shape, and that really allows us to pick up the close views.’
the custom design of the building’s thickened exterior creates an additional living space on the inside of most residences. they create inhabitable window bays of varying depths inside the homes, providing built-in seating that allows residents to take in the city, water, and park views. ‘as the tower tops out, it’s great to see the façade come to life,’ gang continues. ‘it’s made up of a series of bay window types that collectivelycreate a dynamic sweep on the exterior while providing individual, unique experiences from inside the homes’.
with the building’s amenity spaces, michaelis boyd aimed to evoke brooklyn’s creative energy through the use of a colorful and eclectic mix of furnishings, materiality, and
finishes. meanwhile, the residences, also designed by michaelis boyd, seek to combine open-plan living with the warmth and craftsmanship of brooklyn’s traditional
brownstones. the building offers residences with two finish palettes — heritage and classic — with rich, tactile materials designed to improve with age.
the property welcomes residents with a private driveway with porte-cochere and motor court, large sun-filled oculi, and a grand lobby with 29-foot high (8.8 meters) ceilings.
the building’s amenities are spread across 55,000 square feet, including the sky club, located on the 32nd floor; the park club, located on the building’s 3rd floor; and the
elevated private park, measuring nearly 27,000 square-feet and layered with plantings for year-round visual interest.
on site amenities comprise a fitness and aquatic center that features a 75-foot saltwater pool, squash court, men’s and women’s locker facilities, steam showers, sauna,
massage and relaxation rooms. the extensive list of amenities also includes: a yoga/group fitness studio, game room, maker’s studio, children’s playroom, salon lounge, catering pantry/kitchen, co-working lounge featuring coffee service, AVconnected private meeting rooms, music studio, library, cinema and performance space, virtual golf/gaming room, card room, al fresco barbecue, outdoor hot tub, private dog park and dog spa, 24-hour doorman and concierge, package delivery room, dry-cleaning valet, refrigerated delivery storage, and bicycle/stroller storage.
‘the topping out of 11 hoyt is an incredible achievement for this team of world-class designers,’ adds erik rose, managing director at tishman speyer properties. ‘it draws
inspiration from brooklyn’s rich architectural history and creative spirit to make a visually striking statement against brooklyn’s downtown skyline. residents are offered
sweeping vistas over brownstone brooklyn, the statue of liberty, lower manhattan and new york harbor.’ sales for 11 hoyt began last fall and starting prices range from
$690,000 for studios to approximately $3,500,000 for a four-bedroom residence. move-ins are expected to begin in 2020.
Jeanne Gang’s 11 Hoyt Street tops out in Brooklyn
Wallpaper*
The western waterfront of Manhattan may be the most prominent part of New York City to be colonised by designer high-rises, but a similar occurrence is also taking hold in the heart of downtown Brooklyn. Topping out this week is 11 Hoyt, an eye-catching residential development from Tishman Speyer Properties that’s been designed by Studio Gang. 57 stories high and boasting over 55,000 sq ft of indoor and outdoor amenity space for residents, the 481-unit building brings some big design credibility to the evolution of the area as a hub for sophisticated, high-rise living.
With interiors by Michaelis Boyd Associates and landscape design by Hollander Design Landscape Architects, 11 Hoyt draws from Brooklyn’s rich architectural history while also capturing the creative spirit it has come to represent. The building features a distinctive scalloped façade that’s made up of cast concrete and glass, which appears animated, thanks to a clever system of bays that look like they’re peeling off the building as the sunlight moves across the building throughout the day.
‘As the tower tops out, it’s great to see the façade come to life,’ says Jeanne Gang. ‘It’s made up of a series of bay window types that collectively create a dynamic sweep on the exterior while providing individual, unique experiences from inside the homes’.
A total of 190 different floor plans have been developed for the residences, which range from studios to four-bedroom apartments, to make full use of the space. To capture some of Brooklyn’s stylish flair, eclectic furnishings, fixtures and refined materials have been incorporated in both amenity spaces and apartments to bring a sense of warmth and craft to the interiors.
The charm doesn’t stop there either – residents will have access to a Sky Club on the building’s 32nd floor and a Park Club on its third, which will host amenities such as a squash court, 75-foot saltwater pool, steam showers, sauna and massage facilities, a yoga and fitness studio, a game room, library and cinema, amongst many others. This being Brooklyn, there will also be a maker’s studio, music studio and co-working lounge in place as well. Capped off by an elevated private park, which measures in at 27,000 square feet, 11 Hoyt is set to welcome residents in 2020.
‘Pay Is The Ultimate Respect’: Architect Jeanne Gang On The Wage Gap And More
Forbes
When thinking of the “titans of industry,” names like Andrew Carnegie and John D. Rockefeller typically come to mind. Since many of New York City’s most prominent buildings bear their names, and were constructed with the steel and machinery the innovators are famous for, it’s fitting that “titan” is the title awarded to Jeanne Gang in Time’s “100 Most Influential People of 2019,” the only architect on this year's list.
Adding to their already extensive portfolio, the architect and her firm, Studio Gang, are currently working on an addition to the American Museum of Natural History in
Manhattan, along with their first residential project in New York City, a 57-story condo at 11 Hoyt St. in Downtown Brooklyn. Also on Gang’s roster of accomplishments is Chicago’s 82-story Aqua Tower, the tallest building in the world ever designed by a woman. Though Gang said she is more interested in the science of architecture than feminist activism, she is somewhat of a champion for pay equity in the field, having published an op-ed last summer in the business magazine Fast Company in which she called on firms to balance salaries between their male and female employees.
I caught up with Gang to ask for her perspective on the progress women are making in her industry, and to gain some insight into her own artistic vision:
Heather Senison: You’re the most influential architect in the world this year, according to Time magazine. How does that make you feel?
Jeanne Gang: It makes me feel good that there is recognition of the work that I’m doing in terms of the profession, pay equity, the environment and the other things that
I care a lot about. I’m glad to know that architecture is valued in the greater society.
HS: You’ve been vocal about the need for pay equity, how do you establish it in your own firm?
JG: We used these tools that they came out with in the [United Kingdom], finance tools that you use to assess your pay structure. It took a while, we had to look at everybody’s pay and also their bonuses. I also think it’s something you have to continuously do because it could get out of whack again. One reason it might go out of whack, if it’s true that men change jobs more, each time they change they’re kind of racking up their pay more. But it’s really great to have someone who stays with you, so why not reward that? The point I want to make is that pay is the ultimate respect, so I think it’s a really great and easy way for people to show that they value their staff equally, that there isn’t a bias. And it goes miles toward helping women get respect.
HS: Do you place the same value on paid family leave?
JG: We did a similar thing where we looked at what our field offers in terms maternity leave or sick leave or family leave and it was really meager, and so we doubled it and
then we’re working toward constantly improving it. So yes we have a better-than average maternity policy, and family, I would say it’s both. You might have a sick parent
that you have to care for and that’s not only women, that happens to everyone, and that’s what we’ve been working on. We did research and asked people what’s needed
because we value the person and we want them to come back.
HS: According to the “2016 Women in Architecture” study from The Architectural Review, which polled 1,152 female architects globally, one in five surveyed wouldn’t
recommend a career in architecture to other women, and 67% said the industry does not embrace their authority. What would you respond to these questions?
JG: At least half of all people in architecture school are women, and at my firm its evenly split. I would recommend a career in architecture because there are so many
exciting things about the field. I love being an architect, I really do, so of course I’m going to recommend it to others. You get to be creative every day, you get to work
with people that are learning, so you’re helping them develop their careers. You get to think about things that haven’t been done before and so you’re using the left and the
right sides of your brain in a way that’s creative and it’s also problem solving. I can’t imagine doing anything else, I love what I do.
HS: Does the field respect the authority of women more than it used to?
JG: I think it’s moving in the right direction, yes. It has a ways to go, but if you want to talk about authority, look at how many women deans of architecture schools there are: Columbia, Yale, Rice [universities]. So I have a positive and a hopeful sense about it. Ultimately, everyone just wants to be architects, not women or male architects, just architects. [Additionally,] one nice thing about architecture is we try to design things for everyone. You have to try to understand what it’s like to be someone who’s got a small child and they’re trying to get into the museum, or people with different abilities. It’s not just about me, we want to find out what the common needs are for everyone. What makes people feel good? How do you get people with different ideas in the same space?
HS: Let’s chat about your work for a minute. Since New York City is home to some of the most creative architecture in the world, did you feel pressure while designing 11 Hoyt?
JG: I wasn’t really thinking about other architects when I was designing it, I was really working with the area, the specific place in Brooklyn and how to make the building fit in with that. I was thinking about how it would look on the skyline there, what’s around the neighborhood and also how to work with that demographic, which is very diverse.
HS: How does the building stand out against that backdrop in New York City and also fit in with the neighborhood?
JG: One thing we’ve been working on is trying to make sure the design of tall buildings has some kind of benefit on the inside, it’s not just about the outside. If you’re going to live there, there should be something special for you. We thought, looking around in the neighborhood, the traditional houses in Brooklyn have these big bay windows
where you can actually sit in the window and the window kind of is the architecture. So with this building I was really focused on creating depth in the facade. We created
almost like an extra space in the depth of the window, it has a seat and when you get up close to your window, you experience being in that space between the inside and
outside.
HS: Before we wrap up, I also want to discuss the American Museum of Natural History, one of my favorite places from my childhood. How are you making a modern addition
fit with the original structure’s historical context?
JG: The American Museum of Natural History was built over a long period of time so there’s additions from every generation. It’s really a campus and a collection of
buildings, so I felt that our responsibility was to be of our time. [The extension] is called the Richard Gilder Center for Science, Education, and Innovation, and our design is really about how all these things come together and how we use science to understand everything from the smallest microorganism to the largest galaxies. I felt too that our responsibility was to really get people excited about science and careers in science and to share in that feeling of discovery.
LEGO Walls, Robot Classes, Splash Rooms: The Latest Luxury Amenities Get Creative For The Kids
Forbes
Building amenities can no longer get away with only being luxurious and exclusive. They have to be creative too. What may have started with options like landing pads for flying cars has now reached a much younger demographic—the kids of those who live in the building. Developers are bringing in renowned architects, such as David Rockwell who designed the playroom in New York's 111 Murray Street building (above) to create a sophisticated aesthetic to previously overlooked spaces. Besides making the gathering rooms feel as high-end as the multi-million dollar condos in the building, they have also raised the bar on the activities. Educational electives that augment the school curriculum, especially STEM-themed topics, are becoming a weekend staple and the options for how kids can burn off their energy are enough to make the parents more grateful than ever before.
The use of the vertical space within each building has become even more valuable and
communal spaces for the young ones have not escaped the trend. Playrooms are
taking full advantage of height, such as the LEGO wall at the Elysee in Miami as seen
above. The design seen here also shows the growing use of having glass wall dividers
so rooms for different aged kids can be separate but still within view of each other for
parents to keep an eye on everyone. There are also more and more kid-friendly
climbing walls being installed, such as the one at The Shephard (below).
The 111 Murray Street building has an indoor splash pool near the building’s main pool
and the David Adjaye-designed 130 William building has a three-zone trampoline
room. Developers have even incorporated the branding of the building in the kids’
amenities options, such as the butterfly-shaped climbing frame at 11 Hoyt that ties in
with the pollinator-friendly private garden for the building’s residents.
Architectural touches don’t get left behind when it comes to kids amenities, as the
herringbone floor pattern and clerestory windows in the trampoline room at 130
William show.
A few years ago one of the newest trends was to have soundproof jam rooms so
residents could have band practice without offending the whole building. That perk has
now upgraded itself to include a recording studio, as seen in the building at 250 W.
81st.
Besides the commitment to physical activity there is an increased trend of bringing
extra-curricular classes and learning on site. The Chatsworth has partnered with the
Brooklyn Robot Foundry to have STEM/STEAM workshops for kids to build their own
robot-powered toys and household items. Related Rentals has partnered with GooRoo,
an AI-driven tutoring and learning program partner of the New York Department of
Education, to provide educational support and enrichment for the young residents.
Beyond robots and LEGOs, beyond climbing walls and recording studios, it is the
architecture and design that has risen to greater importance. 70 Vestry (where one of
the country’s most expensive homes for 2019 sold last year for $55 million) has
designed a colorful playroom one might find backstage at a circus (see above).
Tribeca’s 100 Barclay has partnered with the neighborhood’s professional play
specialists Playgarden to create the indoor interactive space (below).
The building at 11 Hoyt is another one whose design uses as much vertical space as
possible with a raised mesh climbing space and chairs that swing from the ceiling.
And perhaps the most important design of all is the glass wall at The Harbour in Miami
between the adults’ exercise room and the playroom so kids and parents can stay
within sight of each other.
Designers haven’t forgotten about the outdoors either. The large splash zone at
Panorama Tower in Miami has views of Biscayne Bay and Brickell is as appealing as the
nearby pool.
Or at The Oxford at 422 E. 72nd Street there’s a jungle gym that would rival anything
found on a school playground. This is in addition to the full-sized basketball court,
indoor children’s playroom and swimming pool.
Something New, for $1 Million
The New York Times
Brand-new condos tend to have sky-high prices, but with a little sleuthing, you can find something for closer to Manhattan’s median apartment price. For some, only new will do. With fashionable finishes, trendy technology and a cruise ship’s worth of amenities — as well as auras untainted by previous occupants — freshly constructed apartments make the best homes for these buyers.
But with an average sale price that exceeds $4 million in Manhattan, or more than twice the $1.6
million average for previously lived-in units, brand-new condominiums can feel out of reach to all
but a few.
Today’s sluggish market, however, is challenging that assumption. Under pressure, some developers
are scrapping their original plans and switching out ultraexpensive units for smaller, less pricey
versions. At the same time, neighborhoods where condos were once scarce, like Bushwick in Brooklyn
and Rockaway Park in Queens, are now seeing projects with below-average prices.
What that means is that many snazzy new market-rate condos can now be had for less than $1 million,
although that seven-figure cutoff might seem like an only-in-New-York definition of a deal.
“Think about it: We’re talking about $1 million as being affordable. Where else in your life would
you do that?” said Klara Madlin, the broker handling sales at
the Highbridge, a 39-unit condo from HAP Investments in Washington Heights, at 448 West 167th
Street, where every apartment falls in that price range. Eight units remain. (Sales started in
2014, then stopped for several years because of construction issues before resuming about a year
ago.)
Adam America Real Estate is one developer that adjusted an offering plan for one of its Brooklyn
buildings as the market turned.
In 2015, when Adam America bought a site at 308 North Seventh Street in Williamsburg, the company
envisioned a building with 38 apartments, including 15 three-bedrooms, said Tomer Yogev, Adam
America’s head of development.
But about a year ago Mr. Yogev noticed that buyers were beginning to shy away from pricier
apartments at a different condominium he was marketing in Williamsburg, so he decided to
reconfigure the building at North Seventh Street, also known as N7. He eliminated some
three-bedrooms, shrank the size of the two-bedrooms and increased the number of one-bedrooms.
Today, N7, which is next to the Brooklyn-Queens Expressway, has 45 units: 20 of them
one-bedrooms, 20 two-bedrooms and just five three-bedrooms.
Most critical, Mr. Yogev said, is that 17 of the apartments, which Douglas Elliman Real Estate
began marketing in September, are priced at $1 million or less. “We wanted to let buyers enjoy
something in their price range,” he said.
On the Hunt in Kings County
In general, Brooklyn seems to be a good place to look for the under-$1 million condo. Last month,
Kings County had 197 market-rate condos in that range, according to StreetEasy.
About three dozen of those units are in Bushwick, where midsize modernist developments like 267
Evergreen Avenue, an eight-unit condominium from HomeLand Property Group, coexist with shabbier
buildings, like the shuttered deli the condo faces.
Seven apartments there were listed for under $1 million when the building started sales in August.
By last month, half had sold, said Daniel Fried, an Elliman agent who represents the building,
where vented stoves, sliding wood balcony doors and distant views of Manhattan are highlights.
As Mr. Fried put it, “One million dollars is a psychological threshold.”
It also may be a financial Rubicon: New York slaps a one-percent “mansion tax” on transactions over
$1 million, and that extra $10,000 or more is a fee many buyers try to avoid.
But to stay on the affordable side of that line, they may have to take a chance on a neighborhood
where coffee shops, sit-down restaurants and other mainstays of more
popular neighborhoods are limited.
Studio Gang’s Downtown Brooklyn condo unveils amenities like cinema, music studio
Curbed
The first New York residential tower by Studio Gang will top out at 660 feet in the spring, giving the Brooklyn skyline another tower of note. The building isn’t short on thoughtful exterior design (as oh-so-many Brooklyn buildings are), and the same kind of design prowess extends to the interiors by Michaelis Boyd Associates. While the September sales launch brought a first look into the building’s residences, it omitted a peek at the building-topping amenities.
The 32nd floor residents’ space, known as the Sky Club, is illustrated in newly revealed renderings that show off some of the building’s more posh amenities, like dining and entertaining spaces, a music studio, a private cinema, and a room to be used for virtual golf and gaming.
The Sky Club makes up just one portion of the building’s 28,000 square feet of indoor amenities, the rest of which can be found at the Park Club on its third floor. The latter space will feature direct access to the building’s 27,000-square-foot private park, by Hollander Design, as well as a gym with a 75-foot saltwater pool and squash court, a game room, a maker’s studio, a kids playroom, and a co-working lounge with coffee service. Access to the building’s amenities comes without an additional cost to 11 Hoyt residents.
The 481 studios to four-bedrooms of 11 Hoyt hit the market in September with asking prices between the $600,000’s and the high $3 millions. Condos currently up for grabs in the building range from a 454-square-foot
studio asking $675,000 and a 1,956-square-foot four-bedroom on the market for $3.75 million.
Another Condo Tower Sprouts in Downtown Brooklyn
The New York Times
Tishman Speyer builds its first condo on the site of a Macy’s parking garage. The Downtown Brooklyn skyline has been redefined by the cluster of high-rises that has sprouted in recent years. And while 11 Hoyt, a new condominium being built on the site of a Macy’s parking garage, will certainly be tall at 57 stories, its development team hopes its design will help it stand out from the crowd.
The building, on the corner of Hoyt and Livingston Streets, will have 481 residences, priced between $600,000 for studios to about $3.4 million for four-bedroom units. Already several stories high, it is expected to be finished in 2020. Sales, conducted by Corcoran Sunshine Marketing Group, began this month.
Designed by Jeanne Gang, the founding principal of Chicago-based Studio Gang Architects, 11 Hoyt has a scalloped exterior made of cast concrete that, from a distance, resembles small waves lapping in the sky. But the waved exterior isn’t just decorative, Ms. Gang said. The undulating facade also pulls the interior borders outward, providing a little extra space for residents in many units.
Ms. Gang, an architect and a MacArthur Fellow, said she got the idea for the interior nooks after noticing all the protruding bay windows in brownstone Brooklyn. The extra space can be used to house plants, books, ornaments, or be turned into window seats. The complex geometry of these contemporary oriel windows and the resulting lack of right angles create about 190 different floor plans in the building.
“You might not see it at first, but once the building is done, you’ll get the sense of order the facade has,” she said, adding that the scalloped exterior has an organized, algorithmic pattern.
Her inspiration for the patterns came from natural settings, like the growth lines on a shell, or the seed spirals of a sunflower. Depending on the time of day, Ms. Gang said, the exterior waves will create moving shadows on the exterior, adding a design element to the facade.
The building marks a first for many on the development team. It is the first condominium built in the city by Tishman Speyer, one of New York’s largest and oldest commercial landlords. The firm is also converting and expanding the Macy’s department store across the street into an office building called the Wheeler. (The department store will continue to occupy the lower floors.)
It is also the first residential building that Ms. Gang and Michaelis Boyd Associates, the firm in charge of interior designs, have designed in New York City.
“With the incredible transportation options here, as well as all the new retail and other rental buildings that have now appeared, we believe this area is turning into a 24-hour city,” said Erik Rose, a Tishman managing director. There are 11 subway lines within a five-minute walk from the building.
More stories about Brooklyn development
A 27,000-square-foot landscaped private park will be built atop a two-story base that is designed to house about 40,000 square feet of retail space, half of which will be below ground. Possible tenants include health and wellness, food and beverage, and children-related businesses, Mr. Rose said.
The outdoor space includes lawn areas for both quiet and loud activities (read: space for children to run around), a sun deck with a hot tub, a forested walking path, a communal garden, barbecue pods and spaces to eat and drink.
Edmund Hollander, founding principal of Hollander Design, the firm responsible for designing the park, said they may grow milkweed and other plants that are attractive to monarch butterflies, because the building sits in the insect’s migratory path.
“This space is not just an amenity deck,” he said. “It’s an experiential park.”
The park will be adjacent to the building’s indoor club area, which will include a fitness center, a 75-foot saltwater pool, a squash court, a children’s playroom and a maker’s studio. The indoor club space will work together with the outdoor park, said Mr. Hollander, who worked with Alex Michaelis, the London-based architect and interior designer.
“We’ve designed it so you can throw open the yoga room doors on a sunny day and look onto all the greenery,” Mr. Hollander said.
Known for his bold, contrasting style, Mr. Michaelis said he saw a shift in the public’s appetite for “braver” home designs, noting that residents will be able to choose between light or dark interior finishes. The “Classic” will feature light wood and color palettes, while the “Heritage” will combine darker wood with metalwork, brass and bronze accents.
The building will also have a motor court and a porte-cochere entryway, as well as a coffee lounge and an outdoor dog run. The 32nd floor will house another common area, with a catering kitchen, library, cinema, gaming room, card room, study area and music studio.
Tishman Speyer Launches Condominium Sales At 11 Hoyt
Citybizlist
Luxury Residential Tower in Downtown Brooklyn with Star-Studded Design Team features a Private Park and over 55,000 Square Feet of combined Indoor and Outdoor Amenities
Tishman Speyer, one of the world’s leading developers, owners, operators and fund managers of first-class real estate, announces today the launch of sales at 11 Hoyt, its new 57-story luxury residential tower in Downtown Brooklyn, which features over 480 condominium residences and 11 Hoyt raises the bar in the Downtown Brooklyn residential marketplace,” said Erik Rose, Managing Director for Tishman Speyer. “We are incredibly proud to be launching sales for this unmatched residential product and we know it presents a tremendous opportunity for discerning buyers.”
The project features interiors designed by renowned London-based firm Michaelis Boyd Associates, notable for their work associated with the Soho House clubs in Los Angeles, Berlin and the UK. For the 11 Hoyt residences, the firm created two distinct interior finish palettes: ‘Classic,’ featuring fresh, light tones, colors and materials, and ‘Heritage,’ which references Brooklyn’s past through a rich combination of darker hues, tactile finishes, and hand-wrought appeal.
Each residence features smart-home enabled door locks and thermostats, 7-inch wide plank white oak floors and in-residence washers and dryers. Kitchens include custom Michaelis Boyd designed cabinetry, a premium Bosch appliance package, Italian stone countertops, garbage disposal and fully vented range hood. Bathrooms feature marble floors and tub surrounds, glazed crackled ceramic wall tiles, custom Michaelis Boyd designed vanities and radiant heat flooring (in master bathrooms).
A major highlight of the project is its nearly 27,000 square foot private park, an amenity unlike anything else in Brooklyn, which was designed by AD100 recipient, Hollander Design. The park was designed to reflect how the landscape would naturally develop in the region, and features a mix of active and quiet spaces – including lawns for both tranquil and athletic activities; a sun deck with adjoining hot tub; a fitness deck; interactive children’s play area; BBQ pods; a meandering forest walk; and gathering spaces with integrated seating.
Alongside the park, residents can access the Park Club, an extensive amenity program that includes a 75-foot indoor saltwater pool, as well as a state-of-the-art fitness center designed by The Wright Fit. This generous private fitness club includes designated spaces for weight and cardio training, as well as a yoga and group fitness studio, squash court, massage treatment and relaxation rooms, and luxurious men’s and women’s locker rooms with saunas and steam showers. The remainder of the second floor is dedicated to a co-working space and salon lounge, imaginative children’s playroom with whimsical hanging pods and dramatic playscape, a game room, and a mess-friendly maker’s studio.
A separate amenity floor, the Sky Club perched on 11 Hoyt’s 32nd floor, includes entertainment and leisure focused amenities centered on an expansive sky lounge that includes a private dining area with demonstration and catering kitchens, fireplace, billiards table, library and panoramic views in all directions; a cinema and performance space; a virtual gaming room with a golf simulator; a sound-insulated music studio; cozy study area; and intimate card room and cocktail lounge.
Additional amenities flank 11 Hoyt’s sweeping double height lobby – including a chic coffee lounge with lush leather banquette seating, a pet spa, an outdoor dog run, and the property’s distinctive motor court and porte-cochere entryway. The building will also include below grade attended parking and resident storage. 11 Hoyt is located within a 5-minute walk to the 2, 3, A, C, F, G, R, B, Q, 4 and 5 trains offering convenient access to Manhattan and beyond.
11 Hoyt offers a broad variety of residences and is the only luxury residential development in Downtown Brooklyn that features over 190 different floorplans to choose from, offering a rare opportunity for residents to own a one-of-a-kind home along with a host of luxury amenities and services at their fingertips. Homes range in size from studios to four-bedrooms, with pricing starting from the $600,000’s for studios, $800,000’s for one-bedrooms, $1,200,000 for two-bedrooms, $1,900,000 for three-bedrooms and $3,400,000 for four-bedrooms.
Corcoran Sunshine Marketing Group is managing all sales and marketing efforts for 11 Hoyt. For more information, please visit www.11hoytbrooklyn.com.
About Tishman Speyer
Tishman Speyer is a leading owner, developer, operator and fund manager of first-class real estate around the world. Founded in 1978, Tishman Speyer is active across the United States, Europe, Latin America and Asia, building and managing premier office, residential and retail space in 28 key global markets for industry-leading tenants. The firm has acquired, developed and operated a portfolio of over 167 million square feet with a total value of approximately US $88 billion spread over 406 assets. Signature assets include New York City’s Rockefeller Center, São Paulo’s Torre Norte, The Springs in Shanghai, Lumière in Paris and OpernTurm in Frankfurt. Tishman Speyer currently has projects at different stages of development in Boston, Brasília, Frankfurt, Gurgaon, Hyderabad, Los Angeles, New York City, Paris, Rio de Janeiro, San Francisco, São Paulo, Shanghai, Shenzhen and Washington, DC. The firm also operates portfolios of prominent office property portfolios in Berlin, Chicago and London.
Tishman Speyer’s 11 Hoyt Launches Sales In Downtown Brooklyn
New York Yimby
Located in Downtown Brooklyn, sales have officially launched for 11 Hoyt Street, an upcoming 770,000 square foot residential tower designed by Studio Gang Architects, under the direction of Jeanne Gang. Tishman Speyer is the developer of the 57-story, ground-up residential structure, which will rise on a full block. Hill West is the architect of record, while Corcoran Sunshine Marketing Group is managing sales for the 480 units.
Every window on the facade will be individually framed within precast concrete. When reading the profile of the building as a whole, multiple sections consist of laterally extruded bay windows. Each section is two to three stories tall, and creates a consistent diagonal wave pattern that breaks apart the rigid grid of square windows across the height of the tower from the street to the flat roof parapet.
The sun will create a unique play of shadows that highlight this architectural quality of 11 Hoyt Street that separates itself from a typical glass facade. Another subtle feature is how each extruded section curves slightly inwards towards the middle, adding a secondary sculptural element to the precast concrete that can only be seen when looking directly upwards.
The project site, bound by Hoyt Street, Elm Place, Livingston Street and Fulton street, is conveniently located among an abundant number of subway lines that include the A, B, C, F, G , H, N, Q, R, 2, 3, 4 and 5 trains, all just a short walk away from the main lobby. Residents approaching the building by car or by foot come through the outdoor landscaped port-cochere and will walk through the double-height lobby space that includes a coffee lounge, a pet spa and an outdoor dog run. Going upstairs, the second floor includes co-working space, a salon lounge, a children’s playroom and a game room.
There are a total of 480 units, with interiors designed by London-based Michaelis Boyd Associates. Studios start in the $600,000’s, one-bedrooms in the $800,000’s, two-bedrooms at $1,200,000, three-bedrooms for $1,900,000, and $3,400,000 for a four-bedroom unit. In total, residents can select from 190 varying floor plans.
Each unit has ten-foot ceilings and eight-foot tall windows with seating found along the edge, providing enough room to sit and enjoy the views of the Lower Manhattan skyline to the west, the Verrazzano Narrows Bridge in the distance to the south, and the rest of Brooklyn and Queens to the north and east.
Each unit will have smart-home enabled door locks and thermostats, seven-inch wide plank white oak floors, and washers and dryers. The kitchens will have cabinetry designed by Michaelis Boyd Associates, a Bosch appliance package, Italian stone countertops, a garbage disposal, and a fully vented range with a hood. Bathrooms will be covered with marble, glazed crackled ceramic wall tiles, and custom vanities. Radiant heat flooring will also be found in the master bathrooms. Two colors patterns are given for each unit labeled “Classic,” which focuses on light materials and tones, and “Heritage,” which pays attention to Brooklyn’s past using darker hues, tactile finishes, and hand-wrought appeal.
Spread across the lower floors and the middle of the skyscraper, there will be 55,000 square feet of indoor amenities including a private dining area with a kitchen, a billiards table, a library, a cinema and performance space, a virtual gaming room with a golf simulator, a sound-insulated music studio, a study lounge, a card room, and a cocktail lounge. A separate amenity floor will be located on the 32nd floor called the “Sky Lounge.”
Aa 27,000 square foot private elevated park can be found outdoors atop the second floor, which will become the largest in Brooklyn and most likely the largest in New York City for any residential building. It will have a sun deck and a fitness deck, a hot tub, a children’s play area, barbecue pods, and lounge spaces among the landscapes for residents. The landscaping for the park is being designed by Edmund Hollander Design.
Next to the private residential park will be the “Park Club” that will house a saltwater 75-foot swimming pool and a private fitness center designed by the Wright Fit. Also found inside the fitness center will be designated spaces for weight and cardio training, yoga and group fitness rooms, a squash court, a massage treatment and relaxation rooms, and men and womens’ locker rooms with saunas and steam showers.
Erik Rose, Managing Director of Tishman Speyer, had this to say about 11 Hoyt:
“From the world-class design and extraordinary, unique amenity offering to the vast, elevated private park, 11 Hoyt raises the bar in the Downtown Brooklyn residential marketplace. We are incredibly proud to be launching sales for this unmatched residential product and we know it presents a tremendous opportunity for discerning buyers.”
The project is expected to be complete sometime in 2020.
Sales have launched at Tishman Speyer’s 11 Hoyt. Here’s a look inside
The Real Deal
The Downtown Brooklyn project is slated for completion in 2020.
Tishman Speyer is launching sales at its 57-story tower at 11 Hoyt Street.
The 481-unit project — which is rising on the site of a Macy’s parking garage — is expected to be completed in 2020. Corcoran Sunshine Marketing Group is handling sales, and prices range from $600,000 for studios to about $3.4 million for four-bedroom units.
Amenities include a 75-foot saltwater pool, a gym with a squash court and a sauna, and a 27,000-square-foot private park.
Designed by Jeanne Gang, of Chicago-based Studio Gang Architects, 11 Hoyt has a scalloped exterior made of cast concrete and glass. The design allows for bay windows in some of the units, providing extra space, according to a release from the developer. And there are roughly 190 different floor plans in the building.
Developers are increasingly trying to differentiate units in an oversupplied market. Strategic Capital, for example, commissioned an artist for its marketing campaign for Greenwich West. And the Naftali Group did unique staging for each of the remaining units at The Shephard.
Michaelis Boyd Associates, a London-based firm which worked on different Soho House clubs, designed the interiors of 11 Hoyt.
Tishman secured a $380 million construction financing package earlier this year from JPMorgan Chase, Starwood Property Trust and iStar Financial.
Studio Gang’s Downtown Brooklyn condo near Macy’s launches sales
Curbed
The 57-story condo will bring 481 apartments to the neighborhood. The Jeanne Gang-designed condo rising next to Downtown Brooklyn’s Macy’s has now launched sales on its 481 condos with apartments asking from the $600,000s. The New York Times first reported on the sales launch of the building that’s set to be the latest addition to the Downtown Brooklyn skyline and market.
Apartments at the Studio Gang Architects-designed building will come in studios through four-bedroom variants; one-bedrooms will start in the $800,000s, two-bedrooms at $1.2 million, three-bedrooms at $1.9 million, and four-bedrooms from $3.4 million.
The 57-story condo will feature interiors by Michaelis Boyd Associates, which has designed two distinct color palettes for the apartments: the “classic,” which features light tones, and “heritage,” which has more darker hues. Other elements of the apartments include white oak floors, marble bathrooms, and a Bosch appliance package in the kitchen.
One of the standout features of the building will be a 27,000-square-foot private park designed by Hollander Design. Situated two floors above ground, atop the building’s motor court and retail space, the park will have a sun deck with a hot tub, a children’s play area, barbecue pods, and a nature walk.
The building’s exhaustive list of amenities are spread out between two floors; one set of amenities are adjacent to the park, and the other are perched on the 32nd floor of the building.
On the second floor, residents will be able to access the Park Club, which will come with a 75-foot indoor saltwater pool, and a fitness center; also on this floor are a children’s playroom, a co-working space, and a game room.
The 32nd-floor amenities include a private dining area with a demonstration kitchen, a billiards table, a library, a virtual game room, and a cocktail lounge, among many other features.
11 Hoyt’s wavy-facade is not just a design element that sets it apartment in the crowded Downtown Brooklyn skyline, but it also acts to maximize space in each of the apartments. Gang explained to the New York Times that this particular design feature has helped create lots of cozy nooks in each of the apartments, as can be seen in one of the renderings of the development. In fact, the design has helped create 190 unique apartment layouts, which will probably make the condo more marketable.
The developer behind the project, Tishman Speyer, is also developing the nearby Downtown Brooklyn Macy’s building into an office complex. Macy’s will continue to operate from the lower floors of the building, and the Wheeler, as this creative office hub will be known, will take up 10 floors above the department store.
Construction on 11 Hoyt—which is Tishman Speyer and Studio Gang’s first NYC condo—is expected to wrap sometime in 2020.



