Residences
Interiors By Michaelis BoydContemporary residences combine open-plan living with the warmth of a traditional Brooklyn brownstone
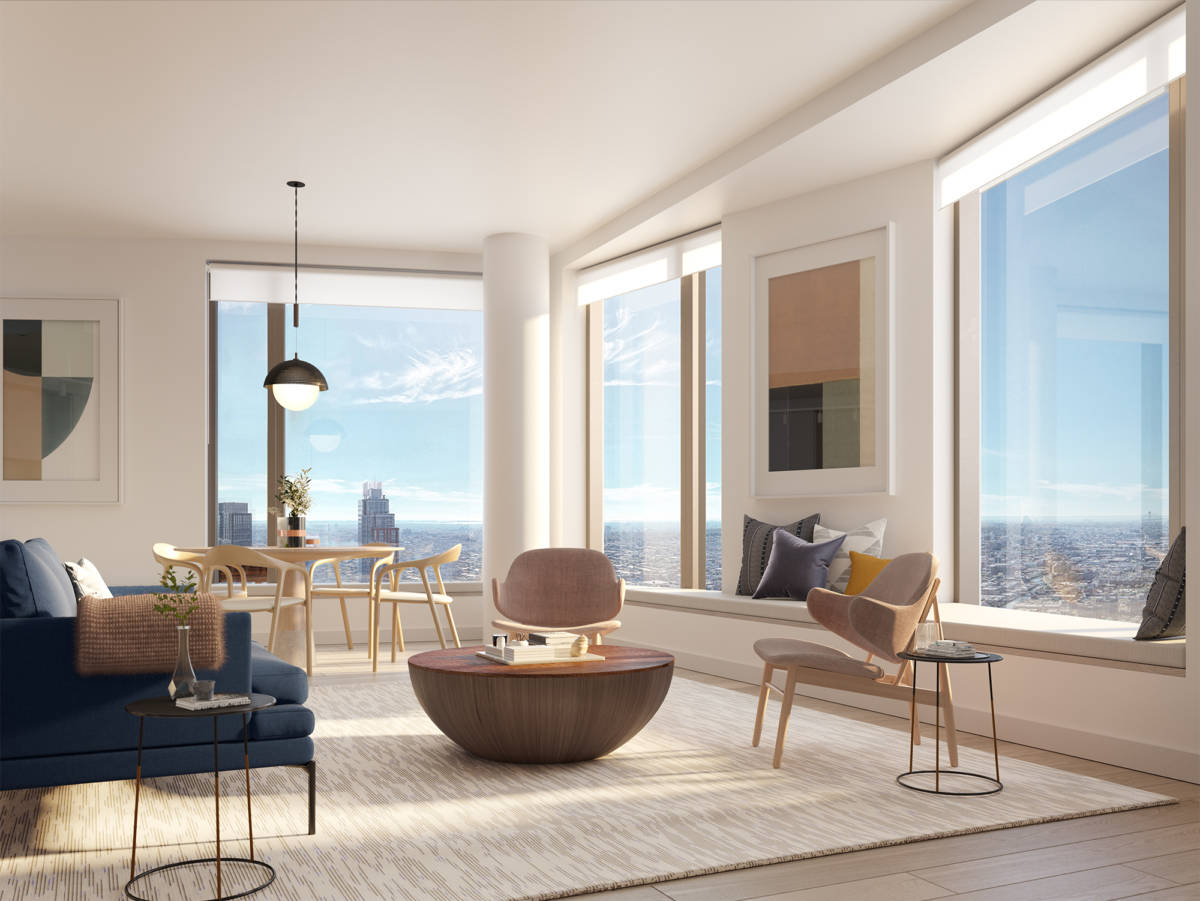
11 Hoyt is the first residential project in New York by Michaelis Boyd Associates, the London-based architecture and interiors firm known for chic restaurants, hotels, and private members’ clubs around the globe. Their designs for the residences at 11 Hoyt combine the warmth and craftsmanship of Brooklyn’s traditional brownstones and artists’ lofts with a modern sensibility. Scalloped window bays in most residences—Studio Gang’s contemporary interpretation of Brooklyn’s bay windows—create a built-in seating platform and room for storage and displays with breathtaking views.
All residences offer lofty 10-foot ceiling heights, premium wide-plank American white oak floors, in-residence washer and dryer, and built-in technology including WiFi-enabled smart thermostats, integrated USB outlets in select locations, and Latch™ smart entry door locks.
We like working with materials that change and improve over time.Michaelis Boyd
Finish Palettes
11 Hoyt offers residences with two distinct finish palettes—Heritage and Classic—inspired by quintessential Brooklyn living, with rich, tactile materials designed to withstand the test of time and improve with age.
Kitchens
All kitchens offer custom cabinetry designed by Michaelis Boyd Associates, custom plumbing fixtures, and a premium Bosch appliance package including fully integrated refrigerator and dishwasher, vented stovetop exhaust fan, and gas cooktop, as well as a convection oven, speed oven, or microwave.
*Exact selections dependent on residence.
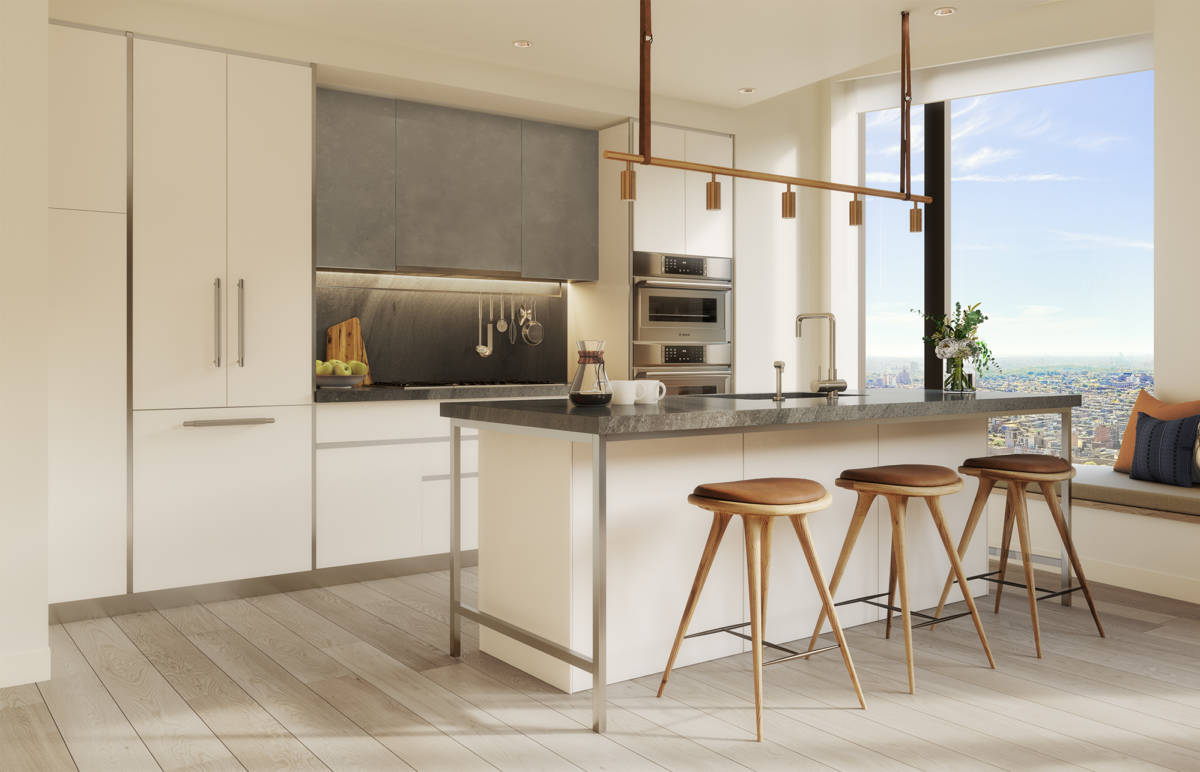
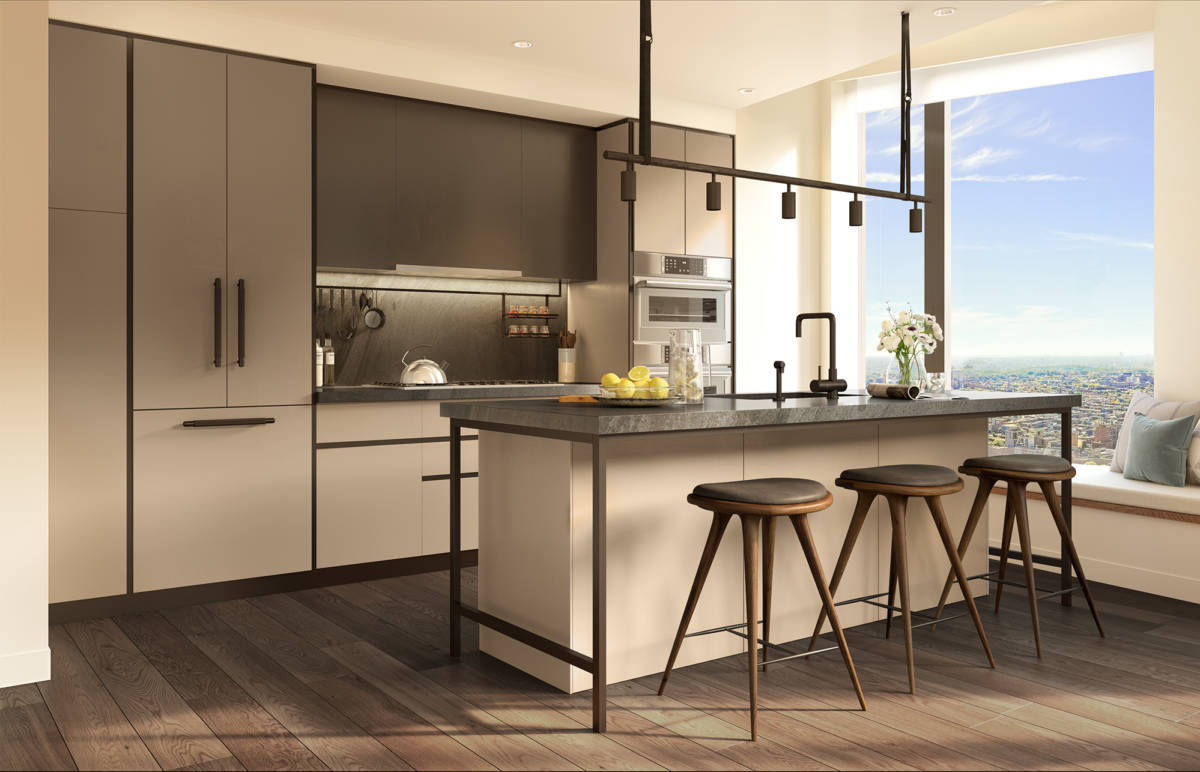
Heritage
Sophisticated and richly hued, the Heritage kitchens offer dark-stained white oak floors, grey satin-lacquer custom cabinets with blackened steel accents, and honed Italian lava stone countertops and backsplash.
Classic
The Classic kitchens offer a bright, fresh, contemporary feel with pale white oak floors, custom cabinets in white satin-lacquer with patinated zinc accents, and honed Italian lava stone countertops and backsplash.
Baths
All master bathrooms feature bespoke cabinetry and lighting designed by Michaelis Boyd Associates, custom plumbing fixtures, and radiant-heat flooring.
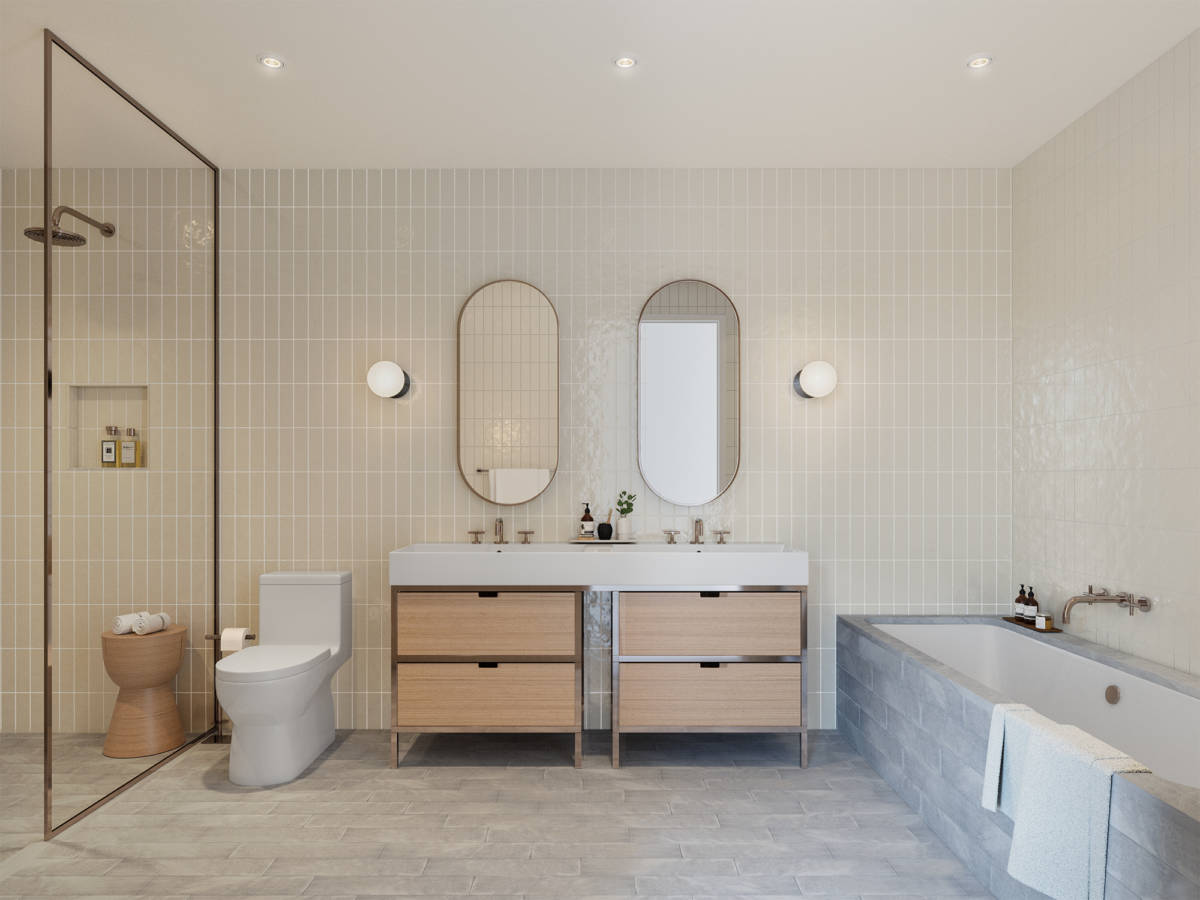
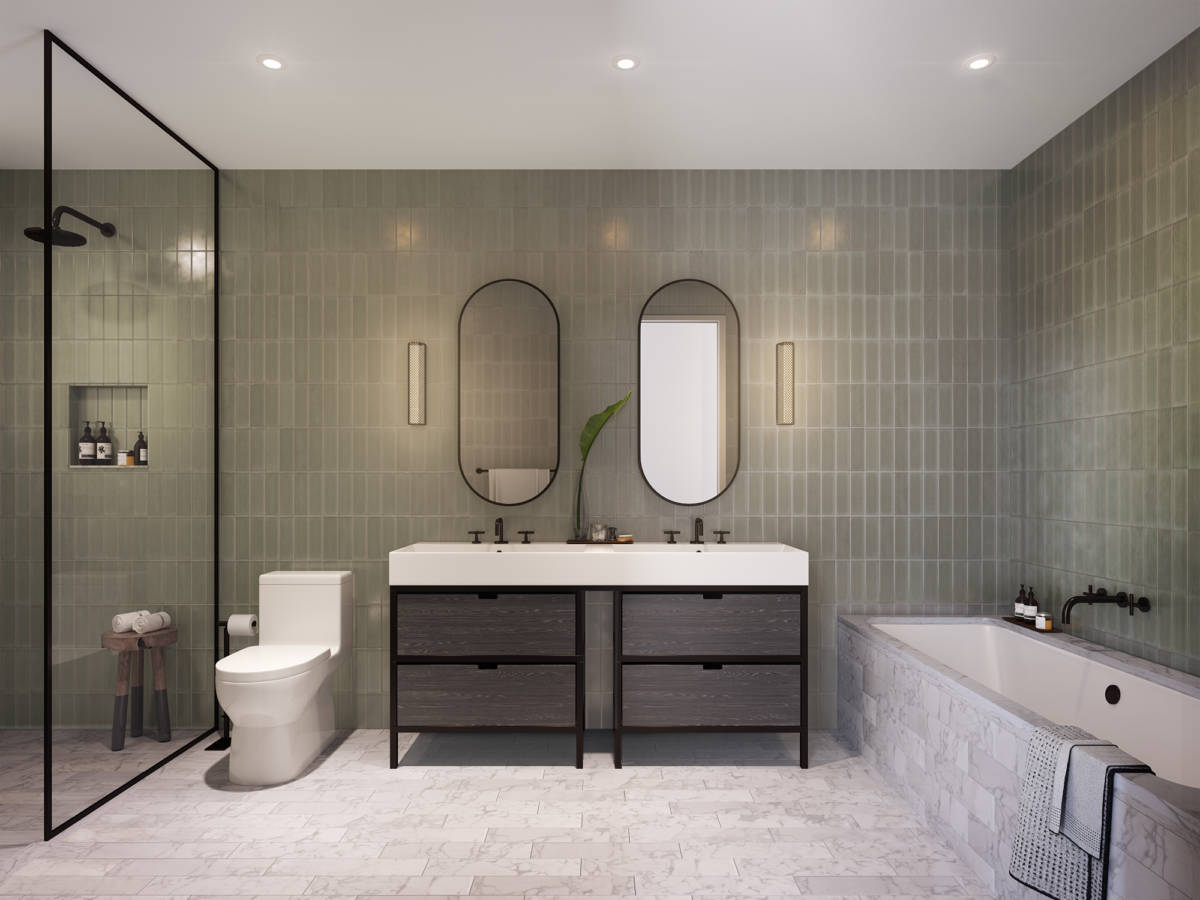
Heritage
The luxurious spa-like master bathrooms combine bespoke dark-stained oak vanities with oil-rubbed bronze frames and plumbing fixtures, Italian white Calacatta marble floors and tub surrounds, and crackle-glazed ceramic wall tiles in a soothing sage green hue.
Classic
The master bathrooms feature tailor-made light-stained oak vanities with custom polished nickel frames and plumbing fixtures, grey Italian Bardiglio marble floors and tub surrounds, and cream-colored crackle-glazed ceramic wall tiles – a serene, inviting space in which to relax and unwind.
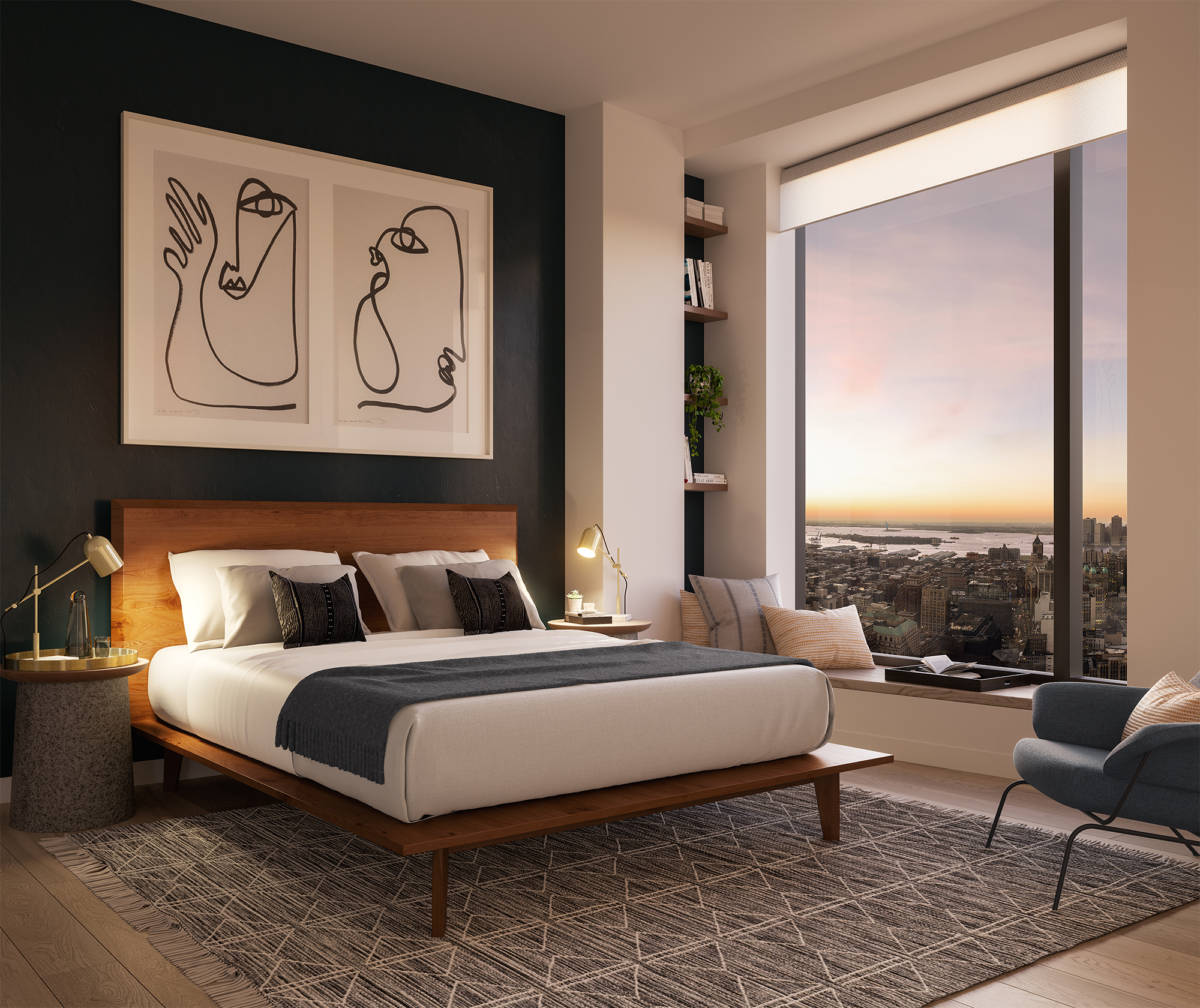
The windows expand your living space and allow you to create your own perch.Studio Gang